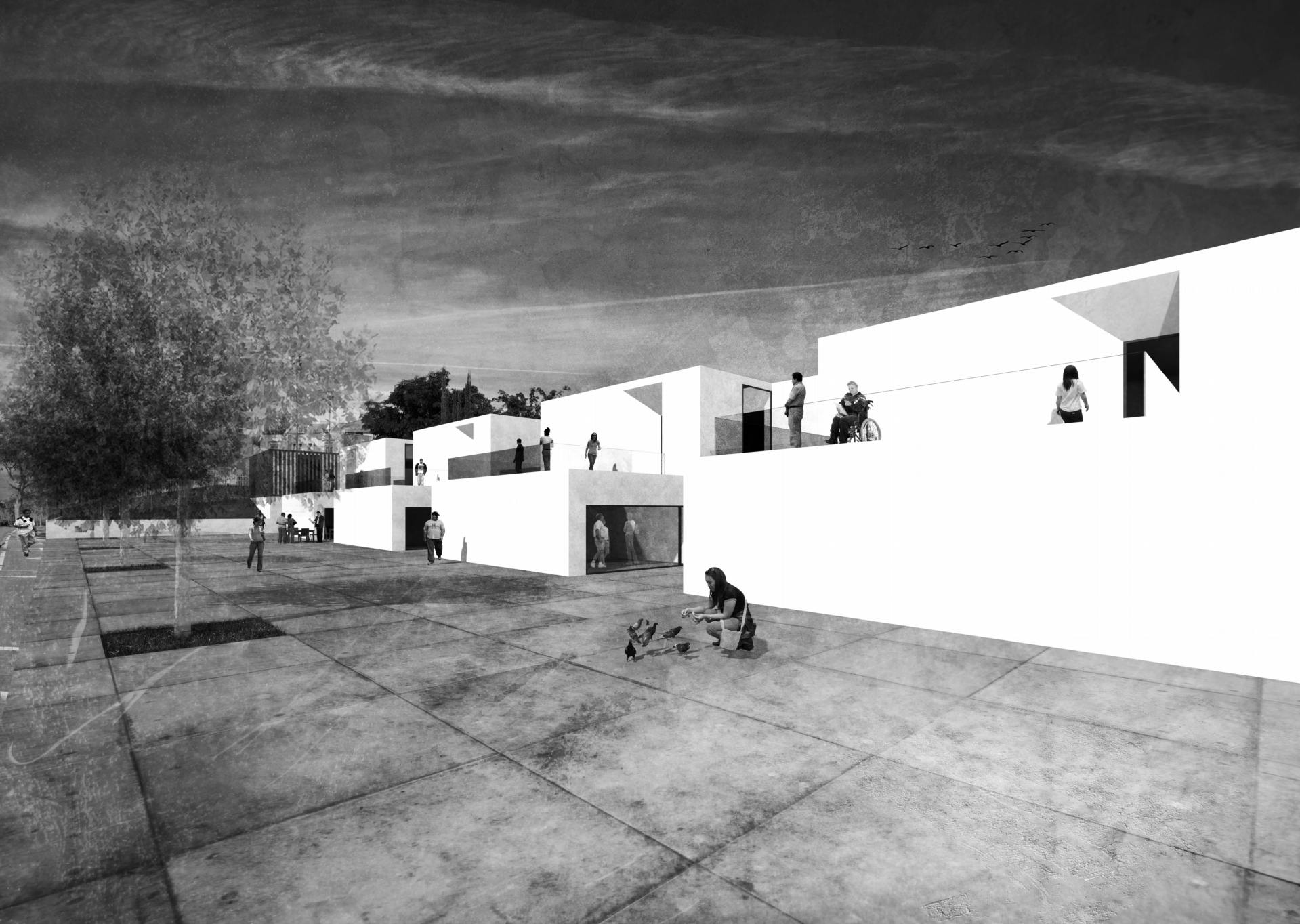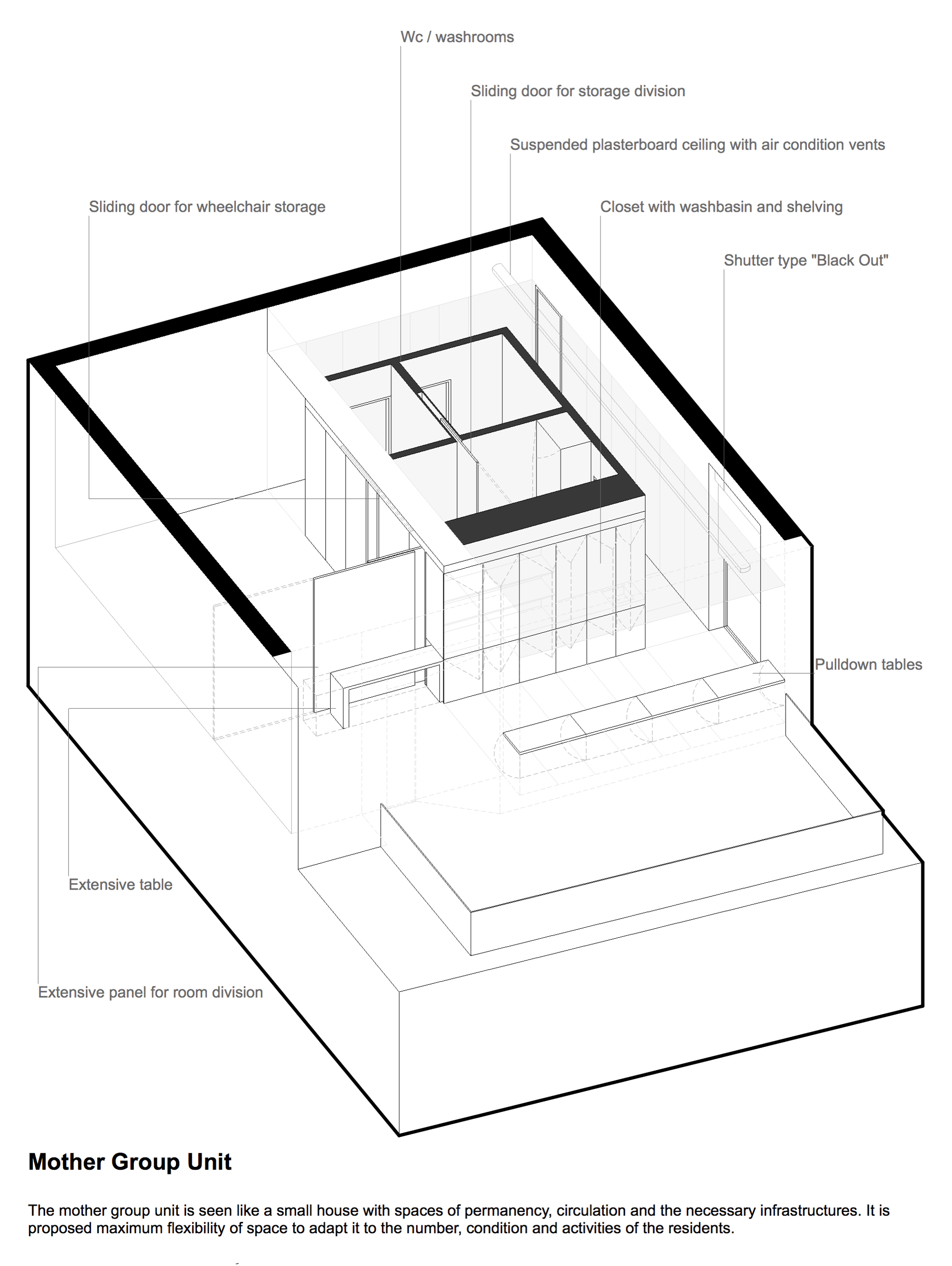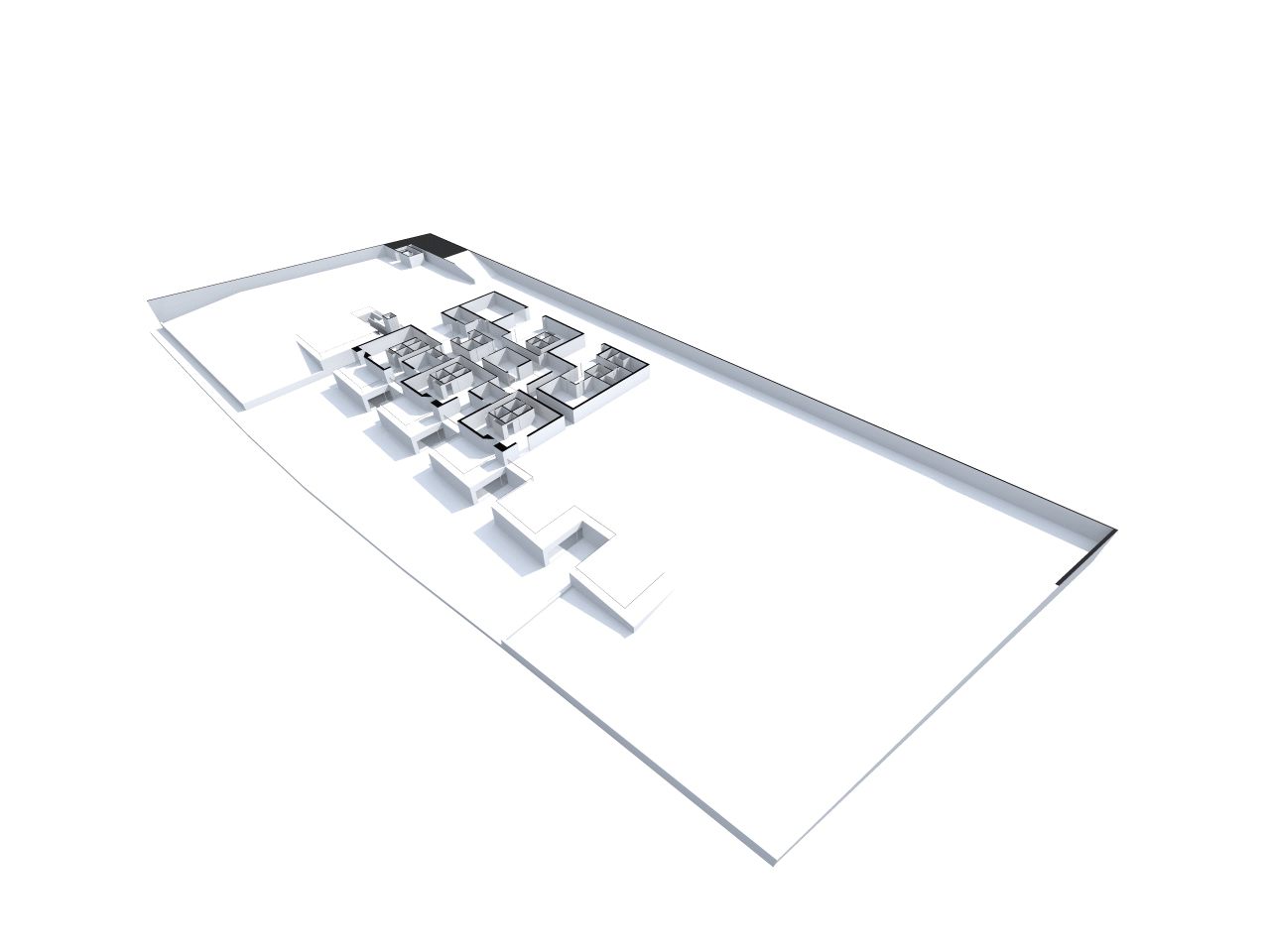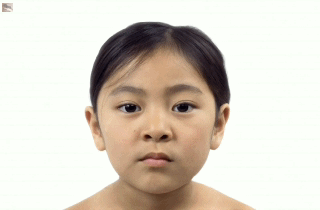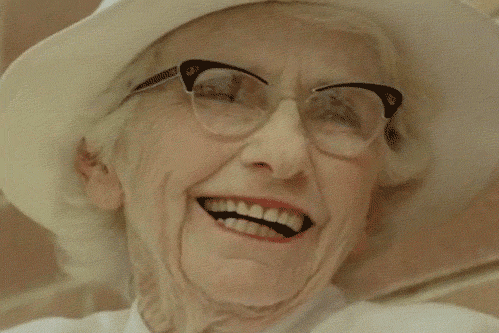Concept
The proposal captures the organization of the old city with permanency and circulation spaces and even voids with well defined limits, and integrates it into the rest city of objects. With a well-defined structure, the building is carved being subtracted several volumes that creates voids and green spaces. This act of sculpting is also implemented in the placement of the volume on the terrain, adapting to its morphology.
Urban fabric relation
Beer Sheba is a city of objects. It doesn’t actually have the traditional urban elements such as the street and the square. Thus, it is created on the street’s level a multipurpose excavated square, which considerate the structures that surrounds it establishing with it synergies and complementary dynamics that stimulates people’s relation. Furthermore, it demands and establishes a interaction between the residents of the center with the rest of the society, making the transition from public to private domain.
Organization and operation – Old City influence
The buildingis organized bycirculation axeswith differenthierarchies. Commonpermanencespacesemergein a central positionof the buildingilluminated byindoor patios, while the other permanence spaces, which are more private,appearat the edges. These unitsare seen assmallhouses thatgivesa sense ofbelongingand are inintimateinteraction withouter space. Thus,it is valorizedthe space wherethe groupswill remainmost of thetime.
At least, the administrative and service areas are located centrally, which facilitates the distribution for the entire building.
So, the operation results clear, simple and effective, enabling a greater adaptability to a possible increase of residents’ number.
Architectural language of the proposed design – Object City influence
Pure geometric lines emphasize the object and sculptural character of the building. Large windows panes emphasize user’s activity itself, which ultimately is responsible for the life of the building.
Design phases
The architectural language adopted allows adaptability to the construction phases, in other words, regardless of the state of the construction, the building is always seen as a final result.
It is also thought in a complementary program opened to the public, such as multipurpose rooms, a street cafe and a therapeutic pool, which promotes the interaction of the residents with the community, as well as an economic profitability of the building.
