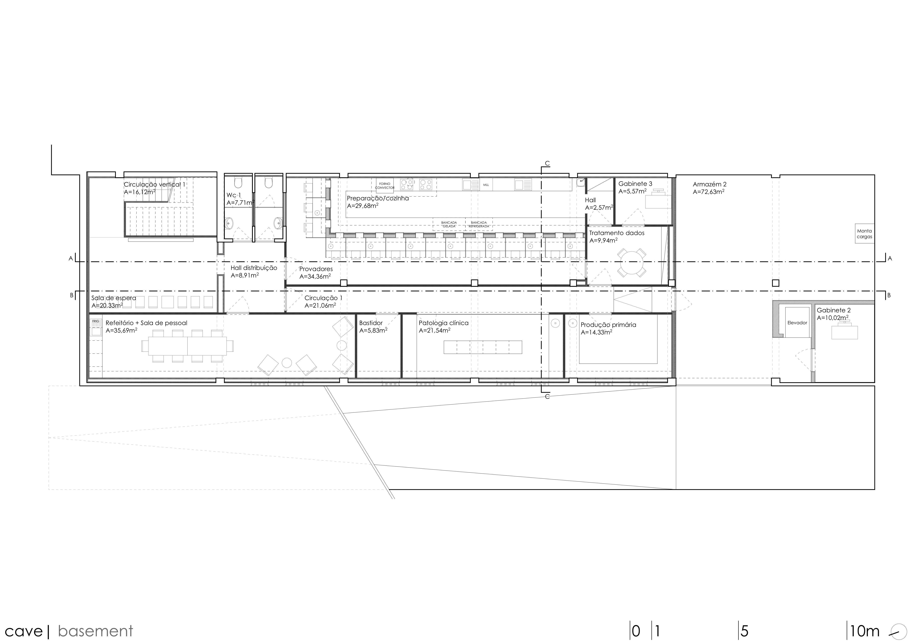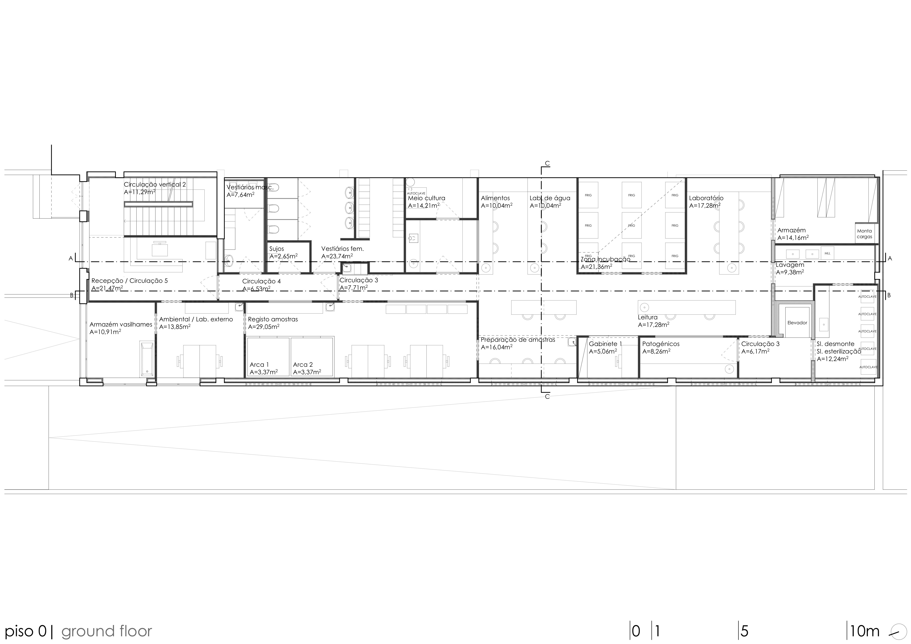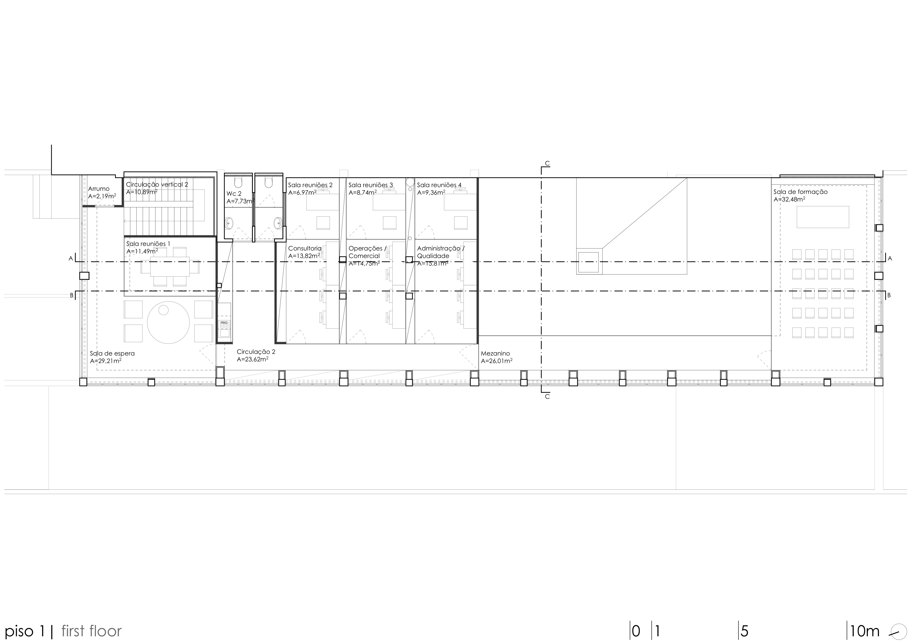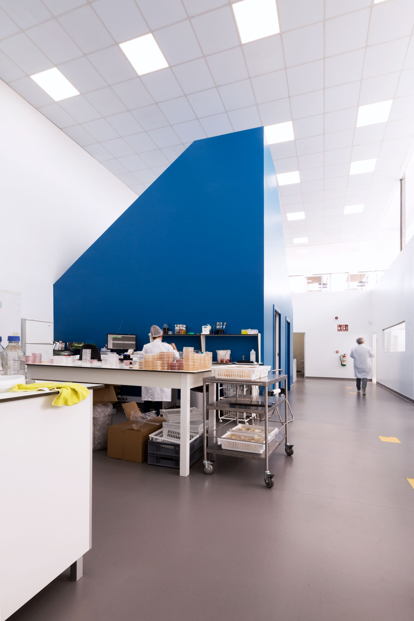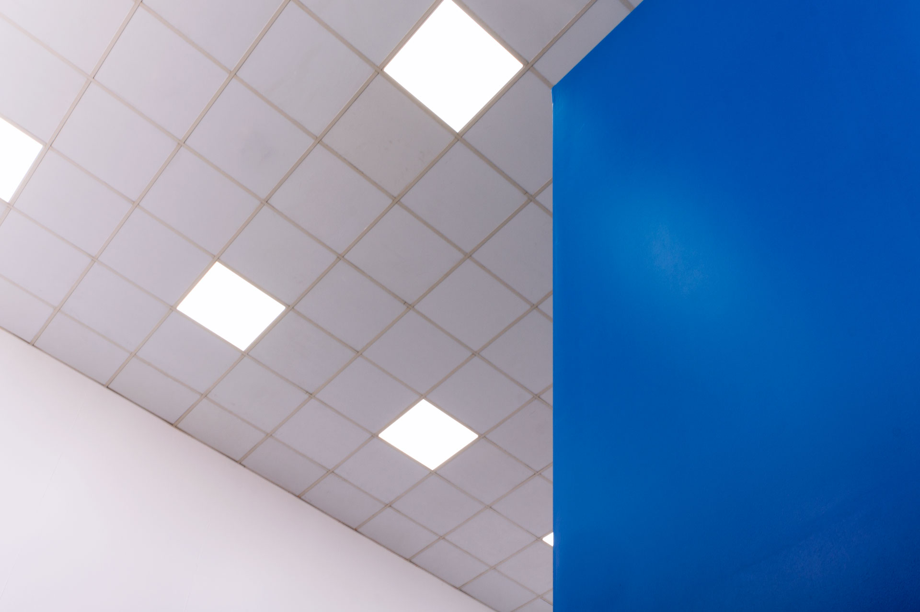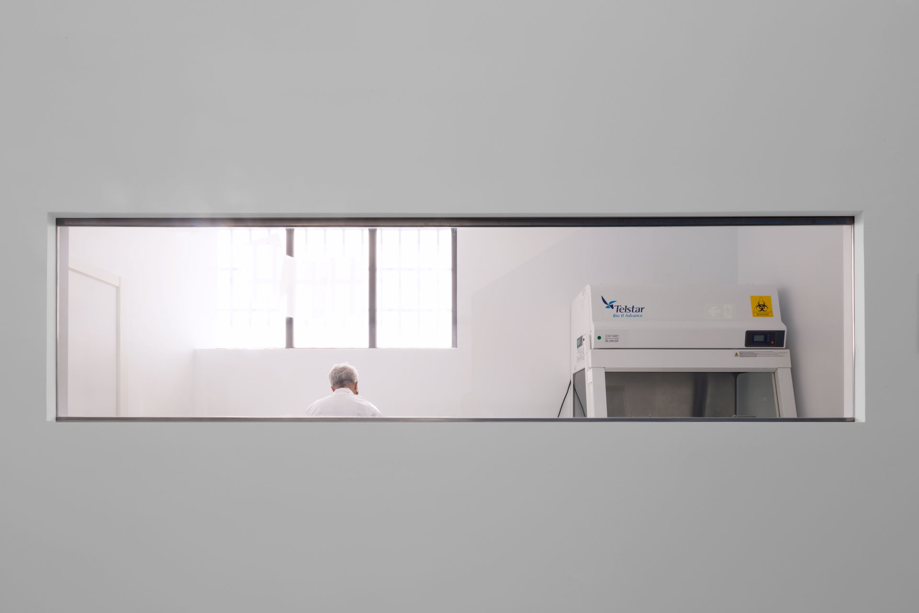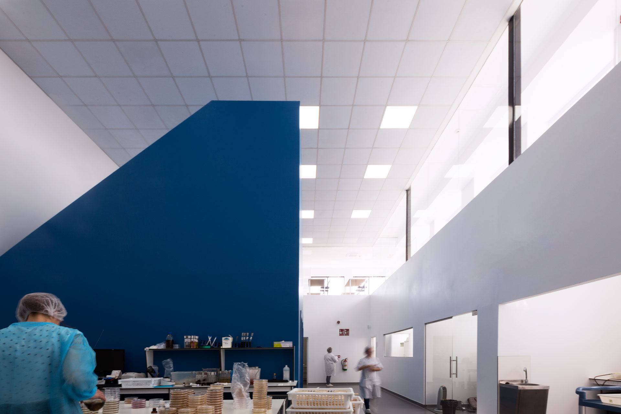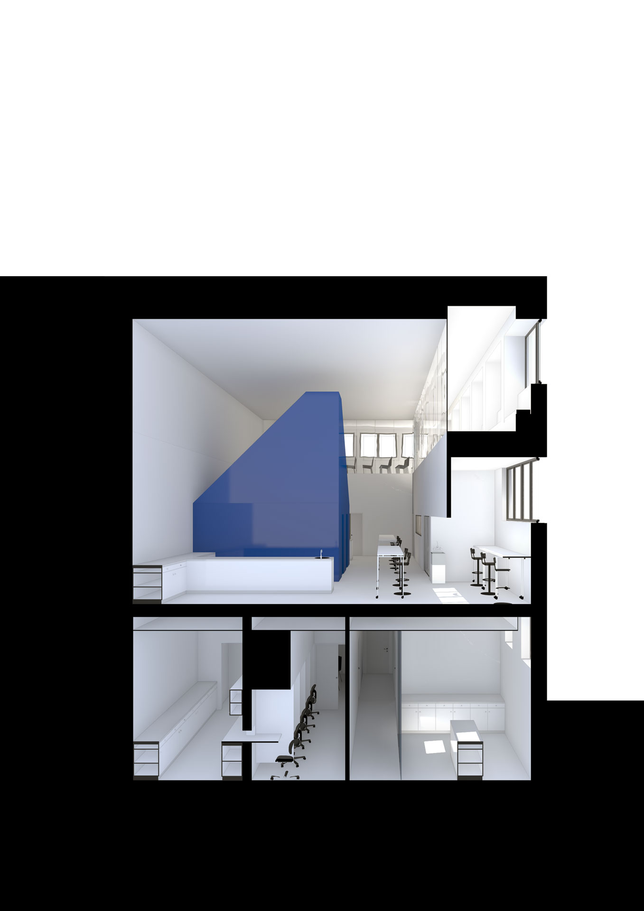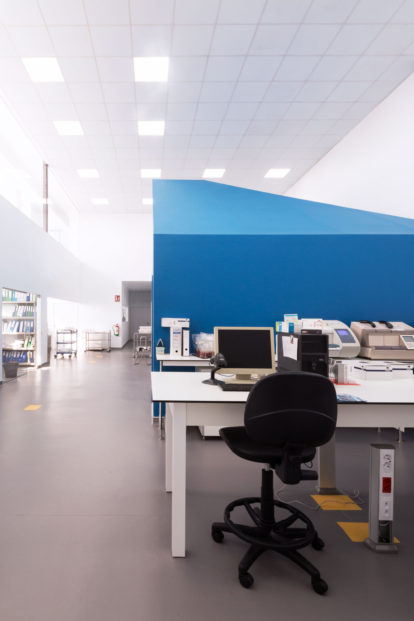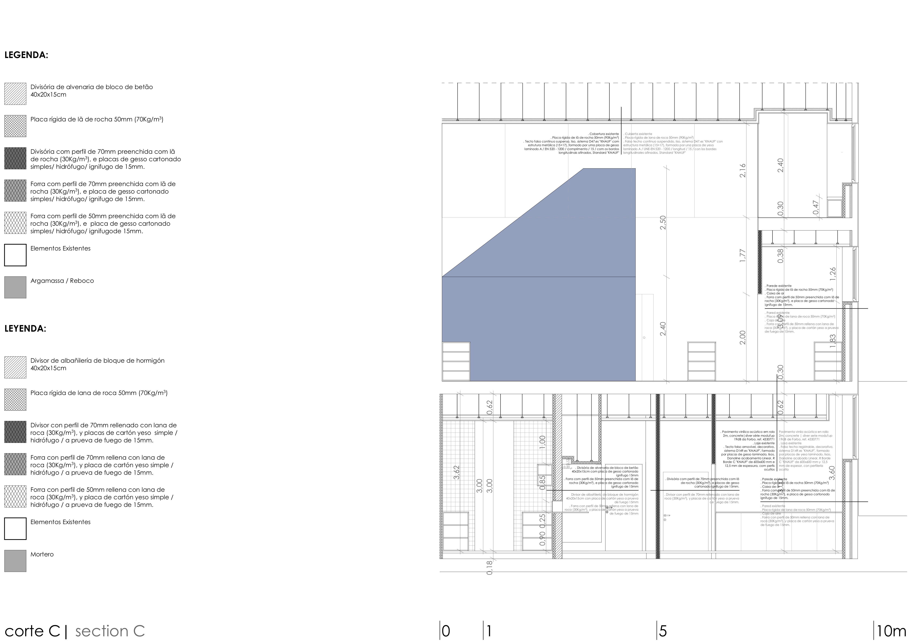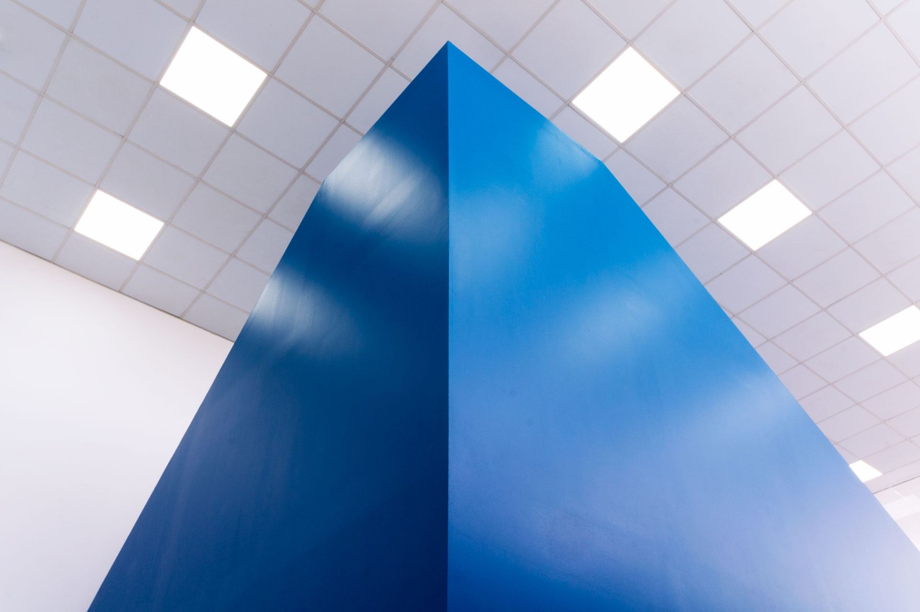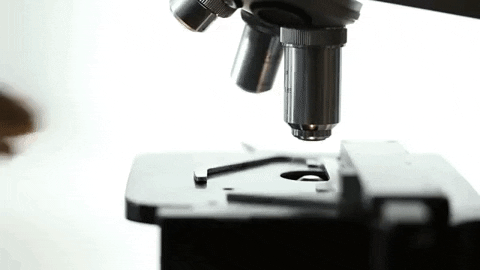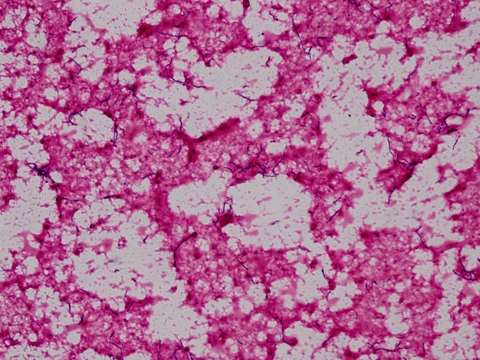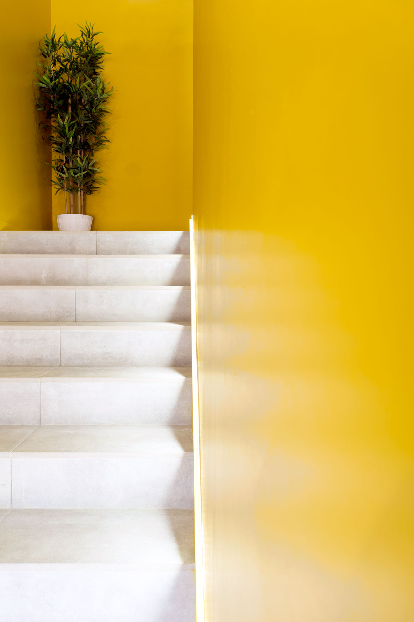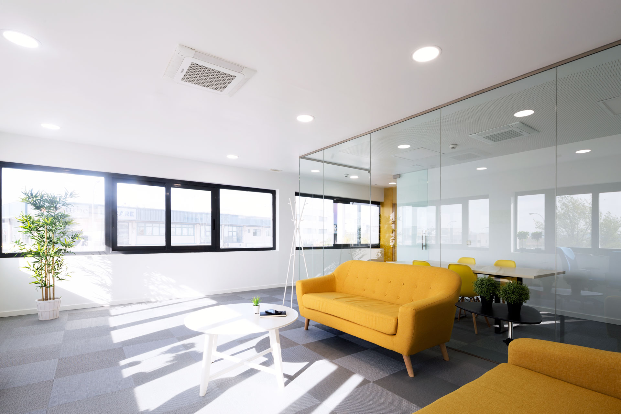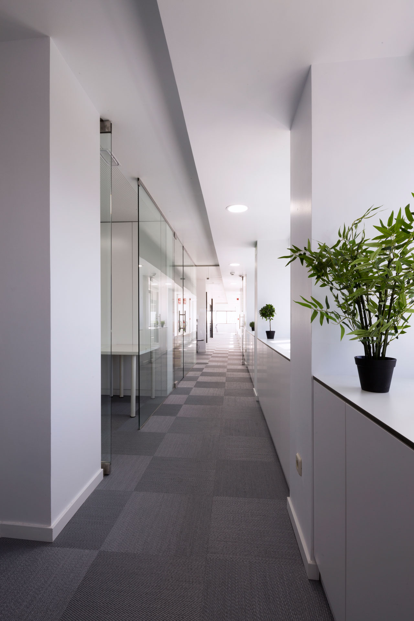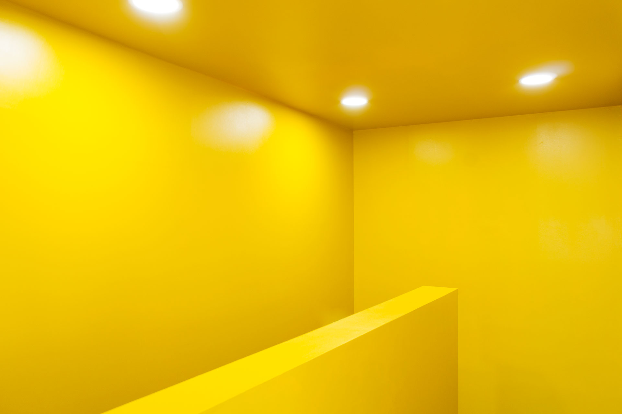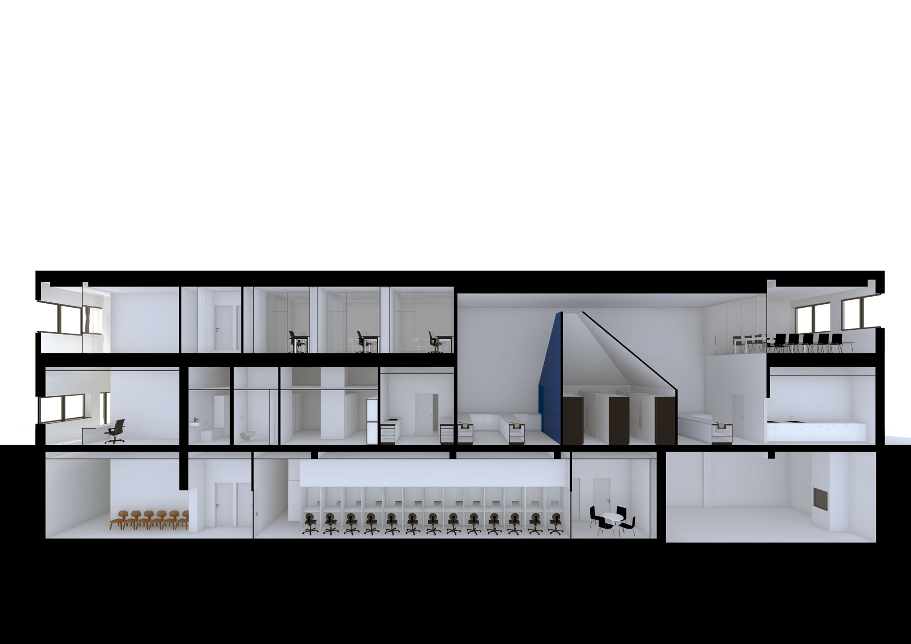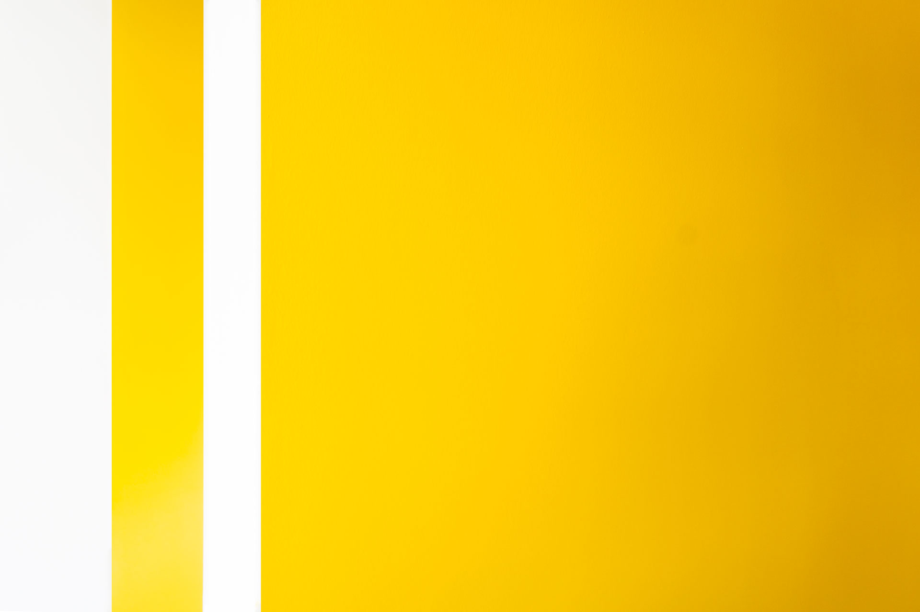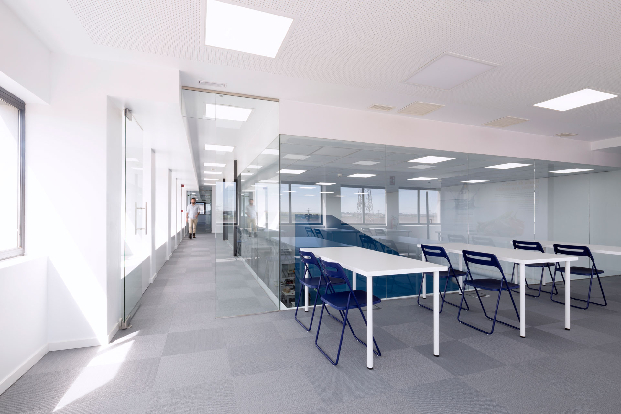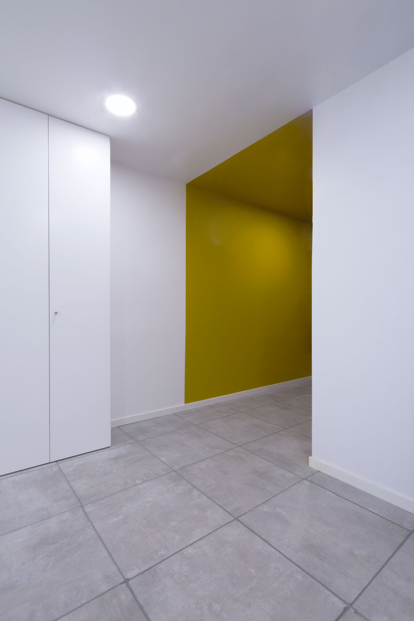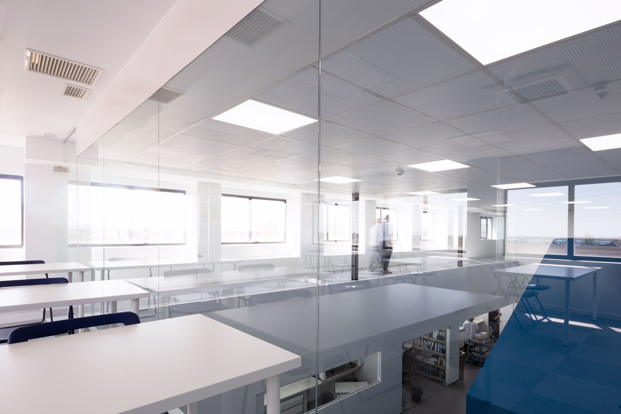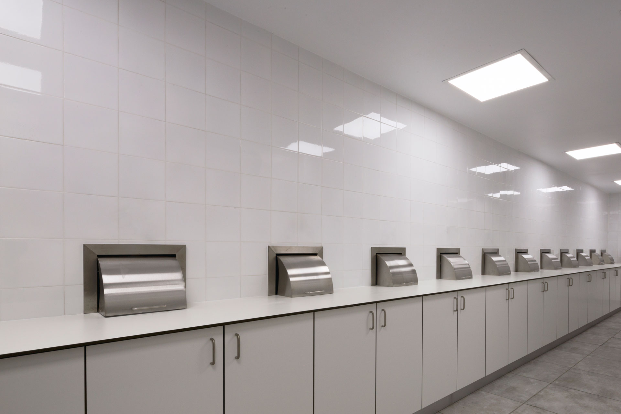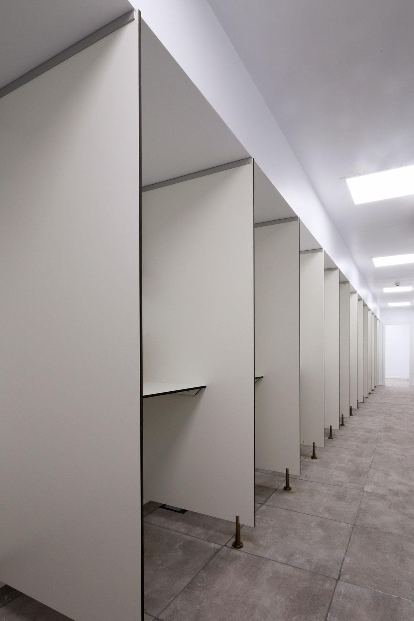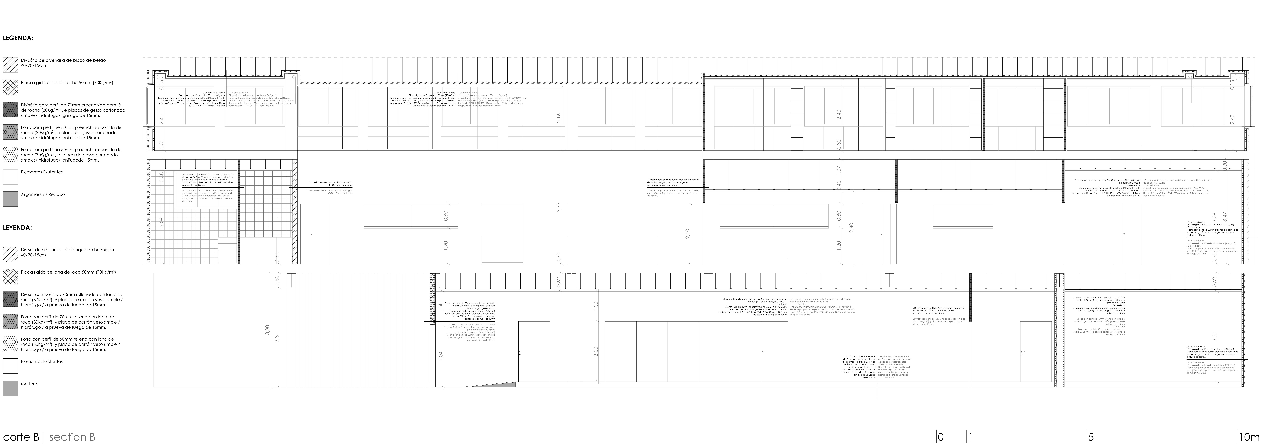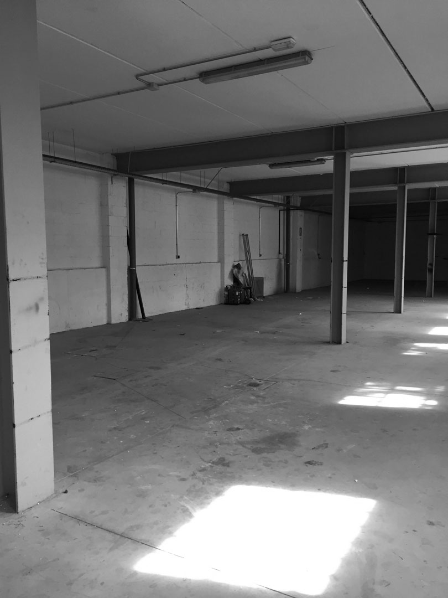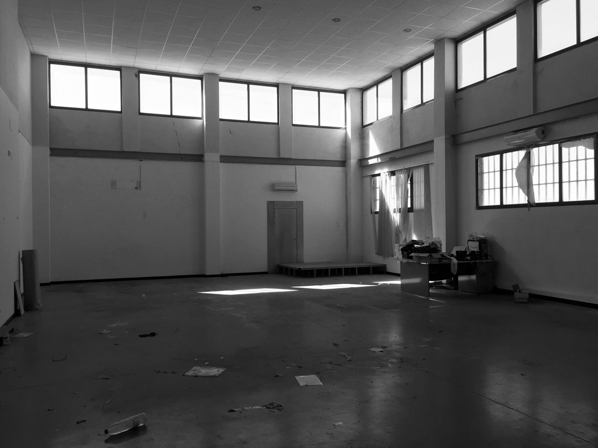ALS LAB (Madrid, Spain_2018-2019)
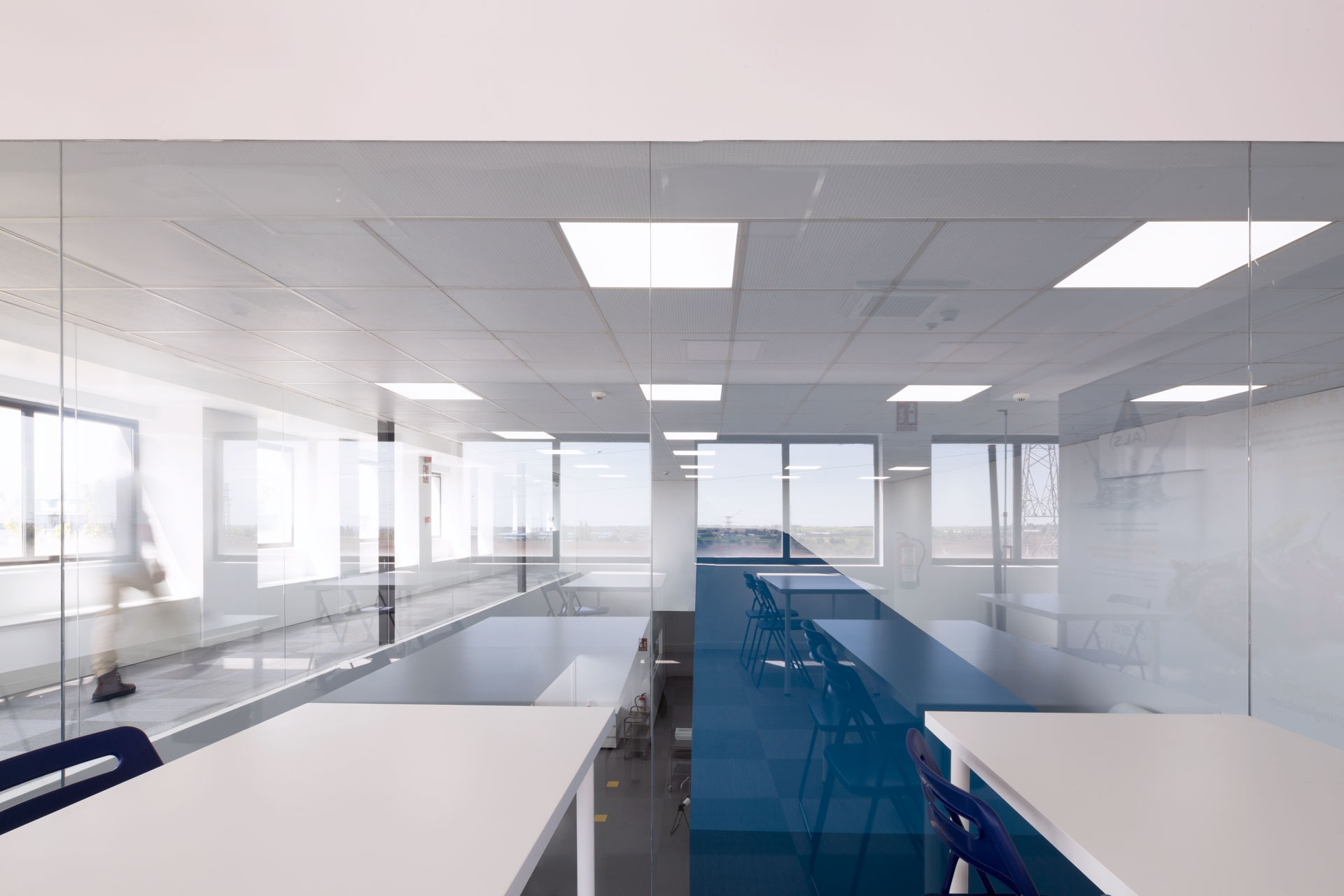
The intervention converts a general purpose warehouse into a laboratory space for physical, chemical, microbiological, biological, radiological and ecotoxicological analyzes.
We found three spacious floors with generous height ceilings, windows disposed along the façades in contact with the exterior and some deterioration of the coating materials.
The idea is to solve the problems of a laboratory by taking advantage and maximizing the characteristics of the existing space, namely the generous ceilings and the natural light that penetrates through the windows.
It can be said that the heart of the laboratory is positioned on the ground floor, in a central area with double height ceiling. Aiming precisely at the importance of this space, a pyramid structure is designed that organizes and structures all the surrounding space while housing also some laboratory equipment. This double height ceiling allows the entrance of light from two levels favoring diffuse natural lighting. It also allows observation from the top floor of what happens in this space.
All other spaces are designed according to the course, flow and dynamics of the laboratory, from the reception of the samples to the elimination of them.
On the lower floor, there is essentially a warehouse zone, a tasting experience area, a cafeteria space and decompression space for employees.
In the upper floor, there are the administrative offices, a meeting room and a training room that is accessed after going through a mezzanine overlooking the laboratory located on the lower floor.
All the infrastructures were improved and adapted considering the functionality and comfort of the spaces, as well as the materials of coating and finishing were replaced according to criteria of logic not only functional, but also aesthetic.
