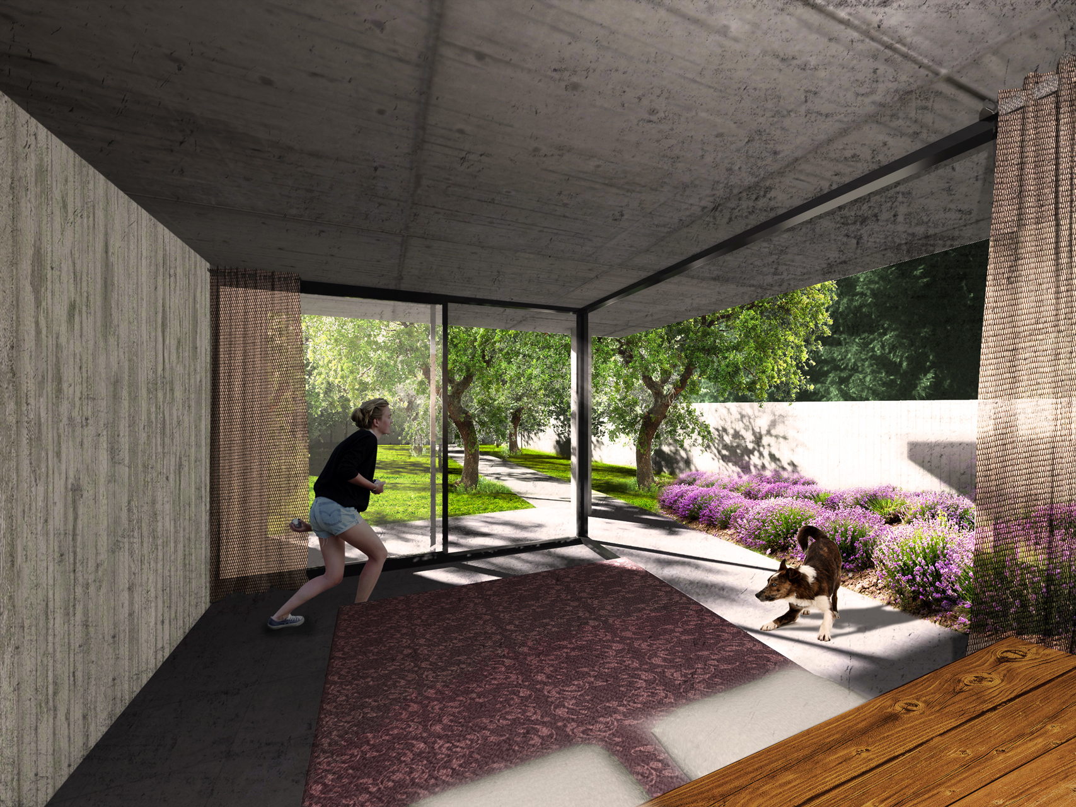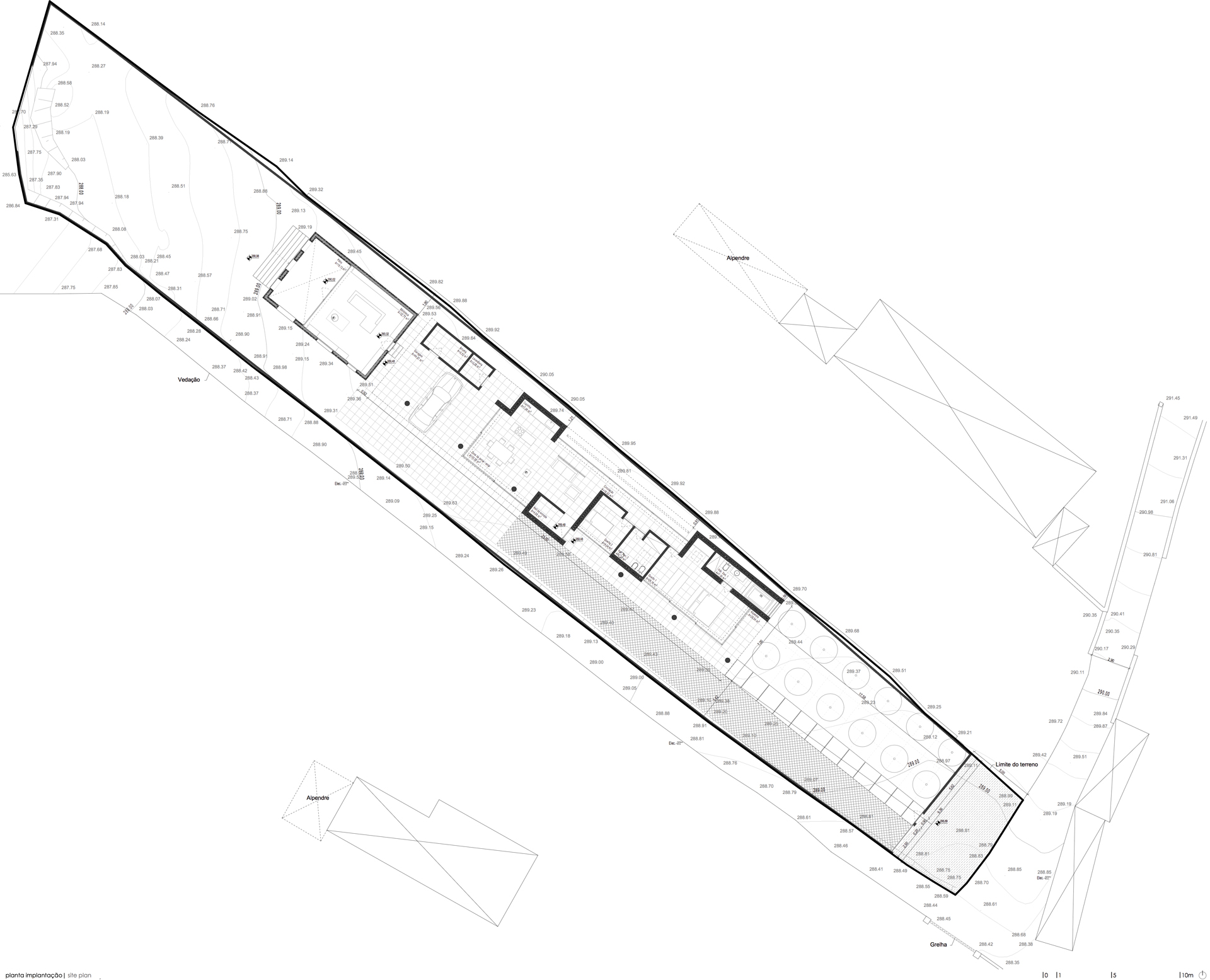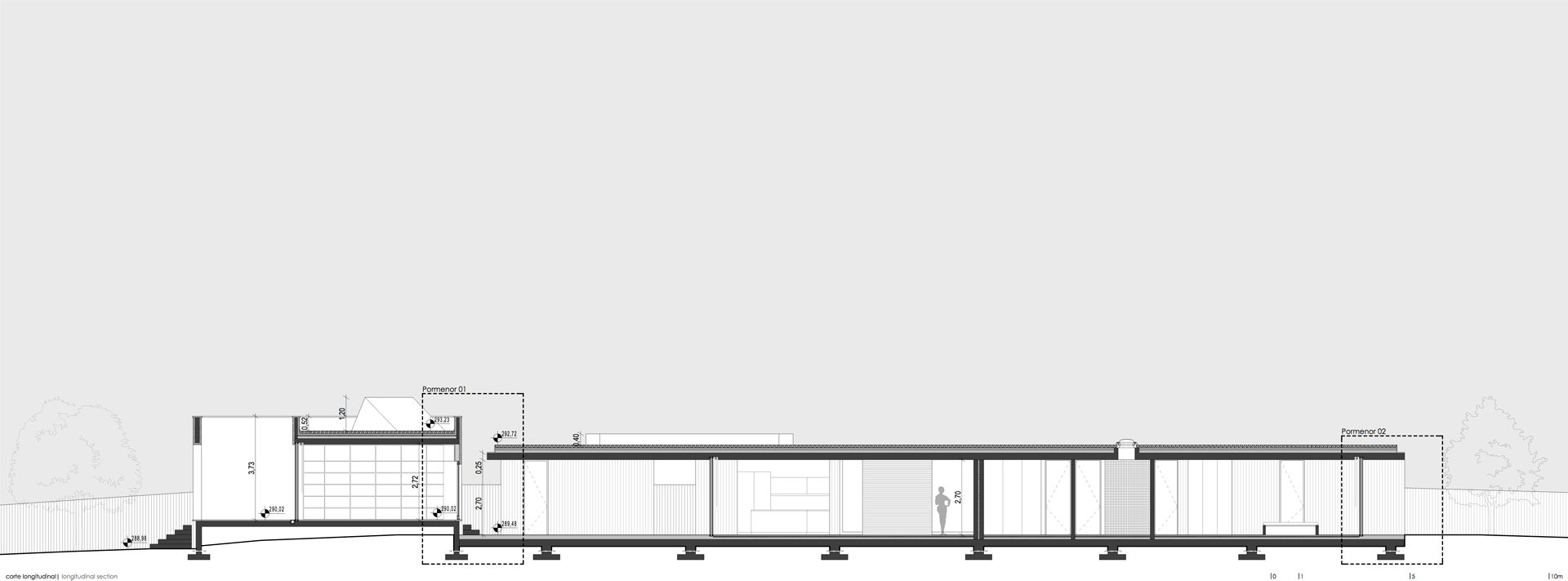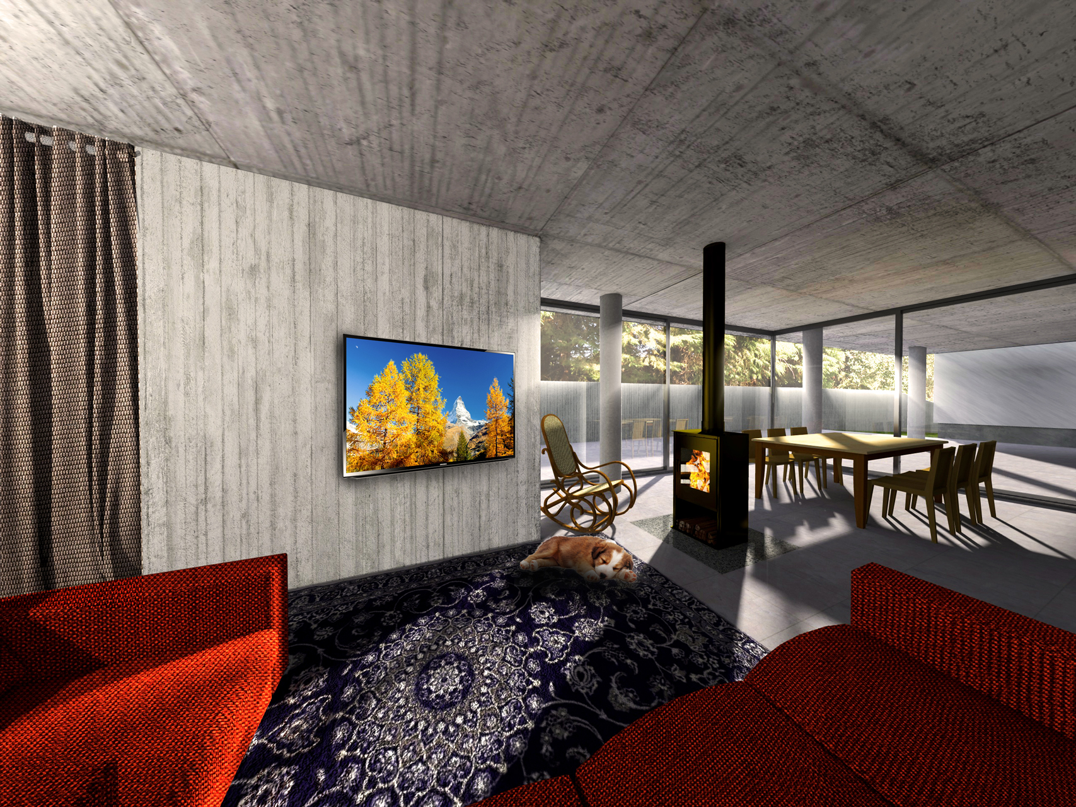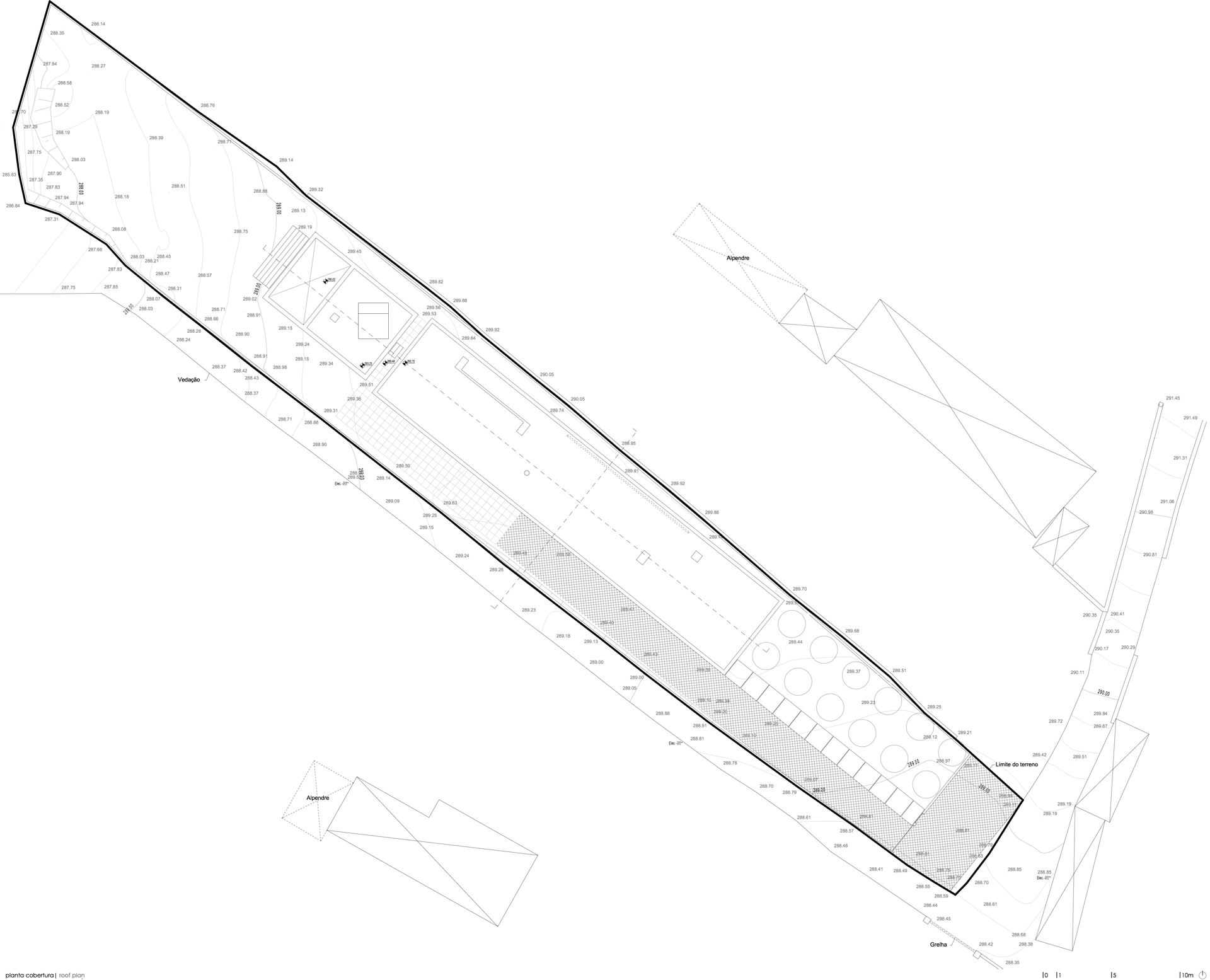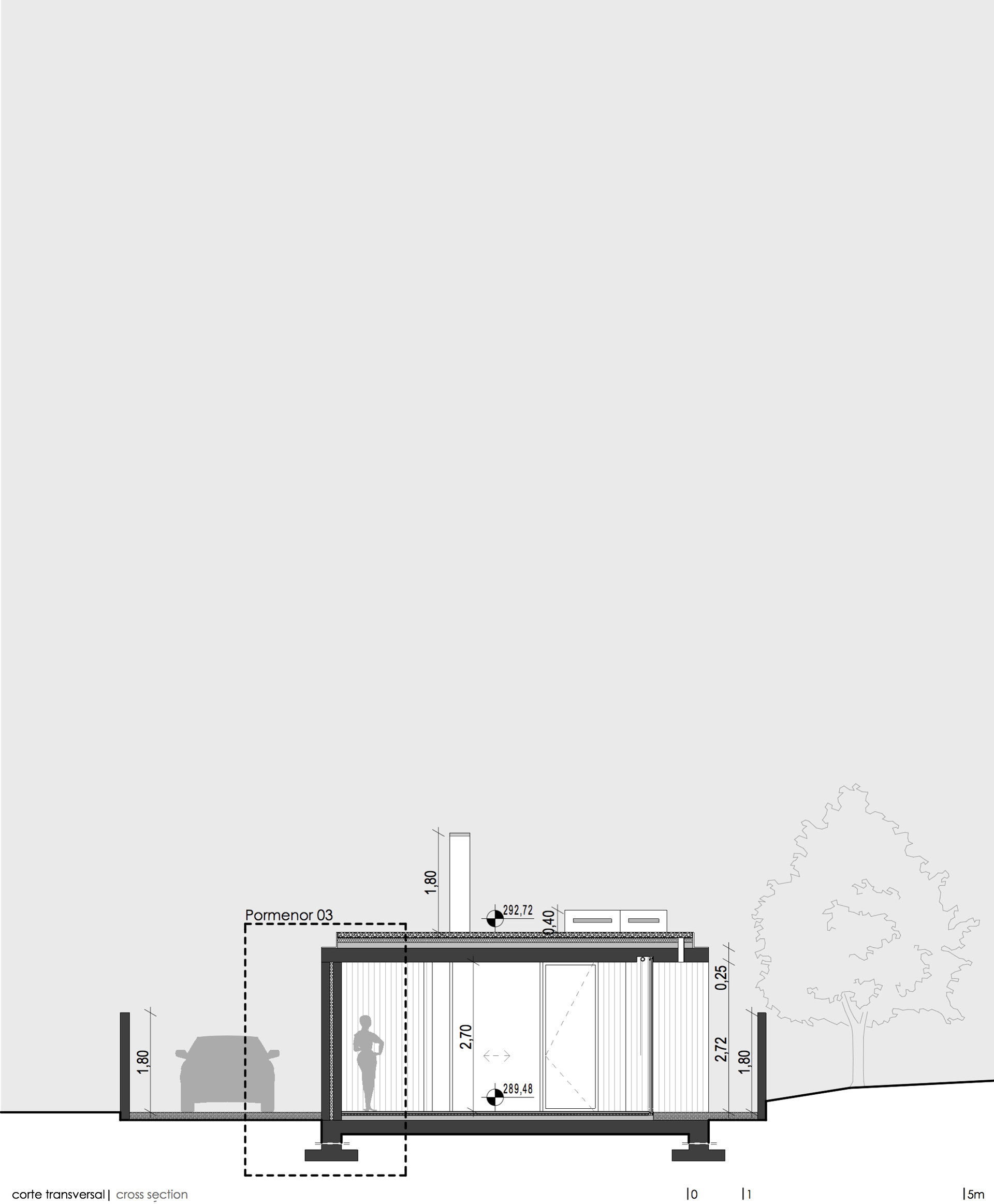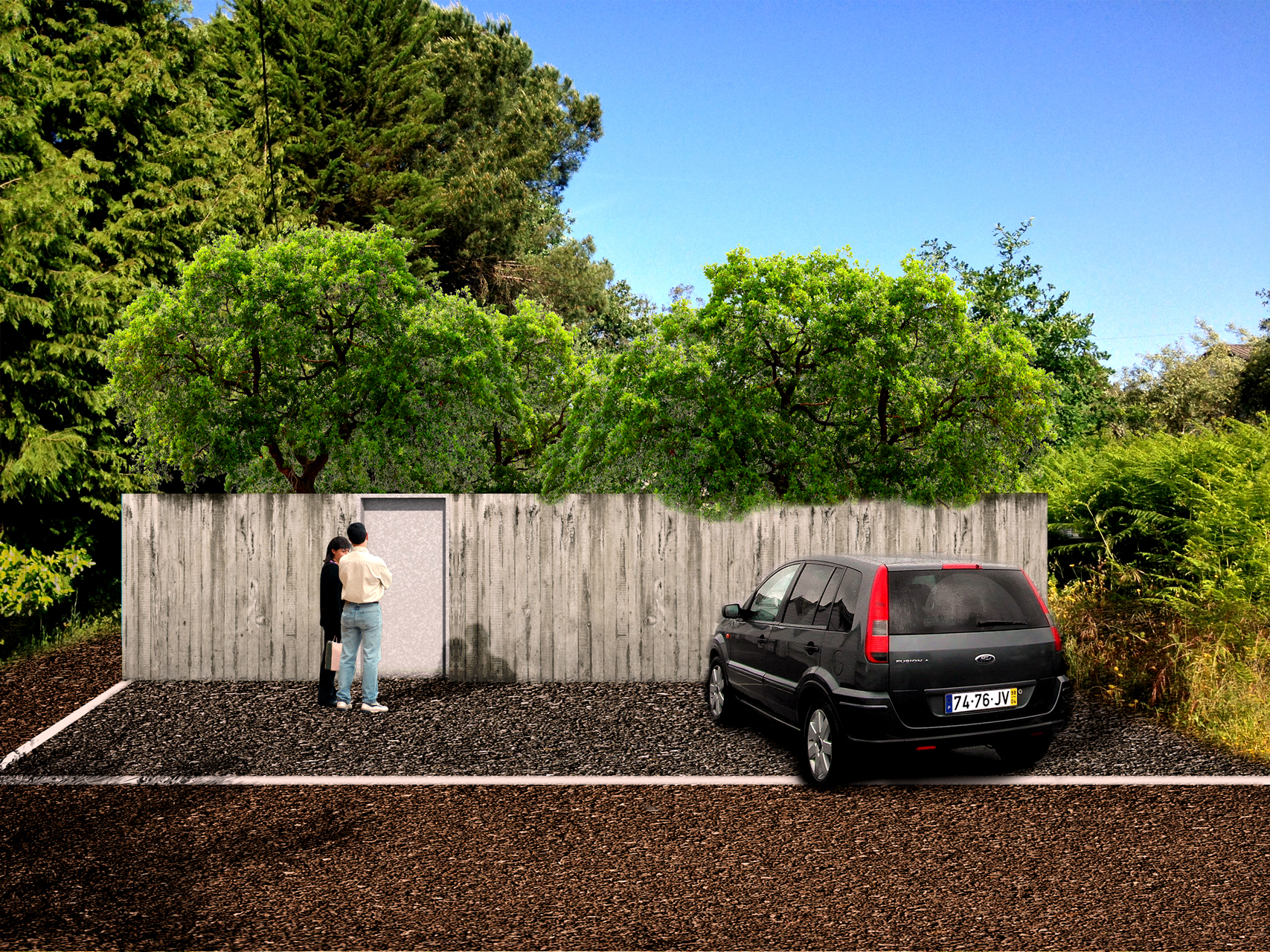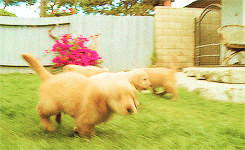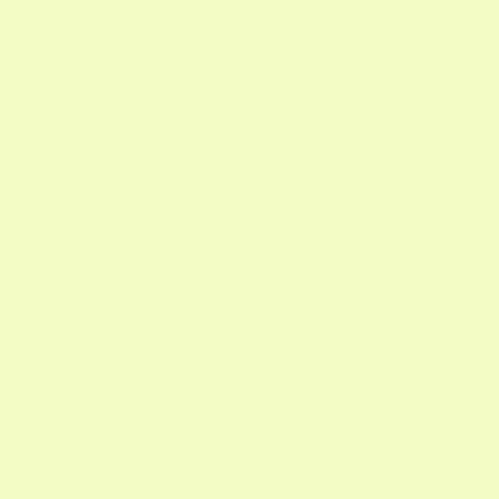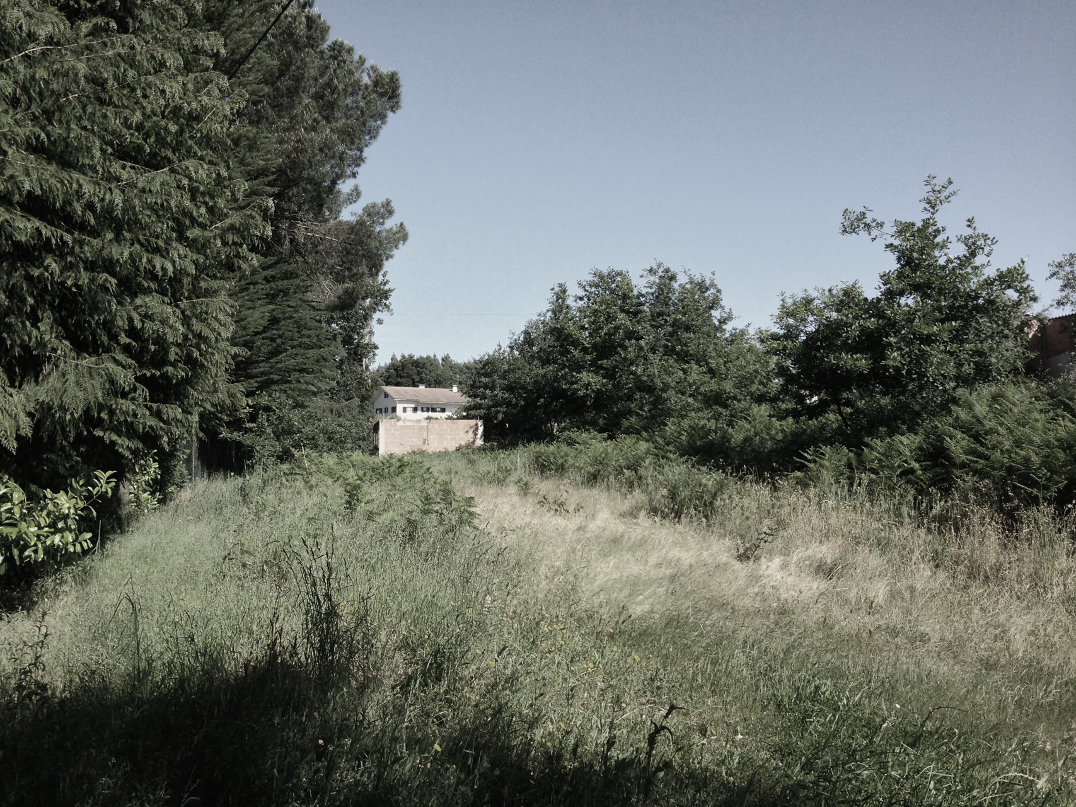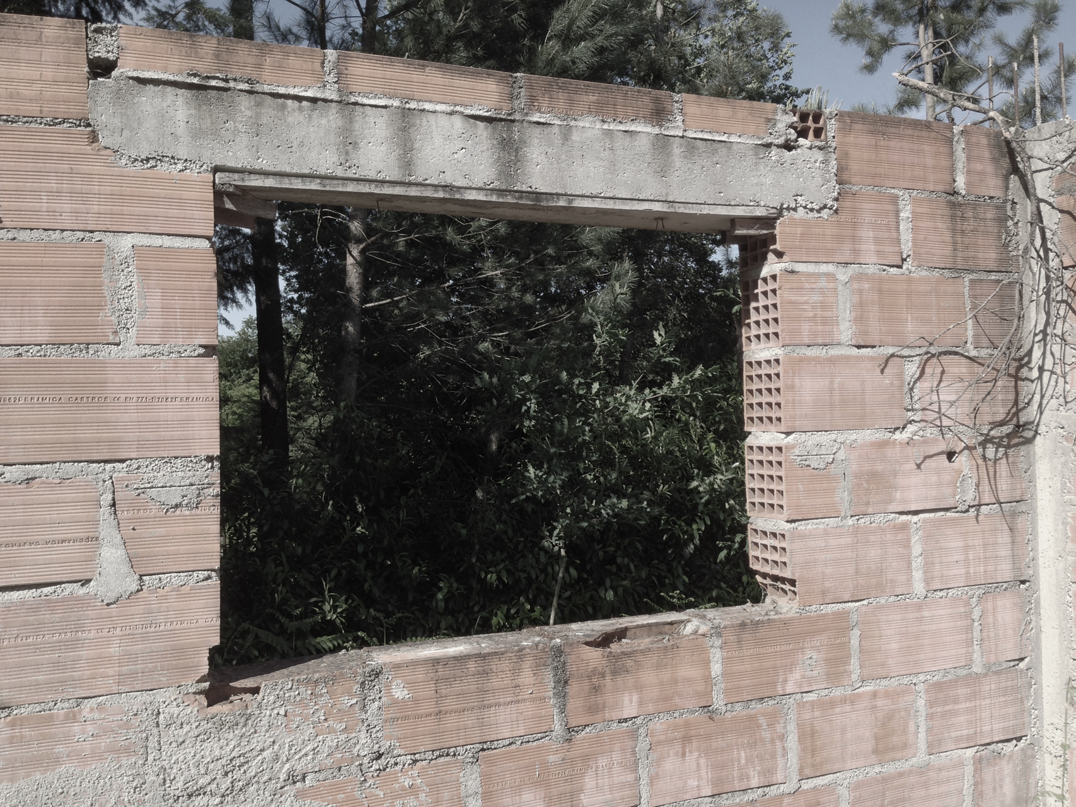Hidden and difficult to access, the narrow and extensive site defines the orientation and shape of the house. The pre-existence construction is reformulated and integrated with the proposal. High walls close and delimit the site allowing the house extension to them. It resembles an open box under the sky. Glazed windows and linear exposed concrete walls separate the inside from the outside. The flat roofing closes the inside and extends over the outside creating intermediate zones that are protected from the weather contingencies. The boundary between indoor and outdoor is diluted so that the entire site is fused to the living space of the house.
