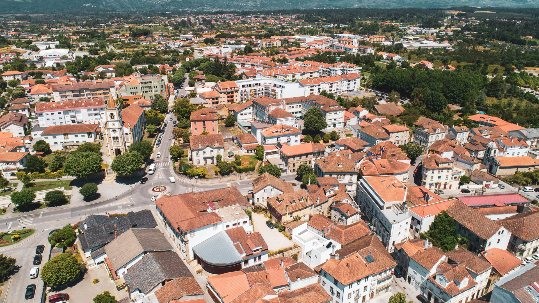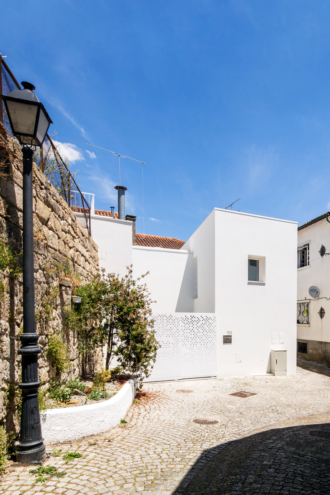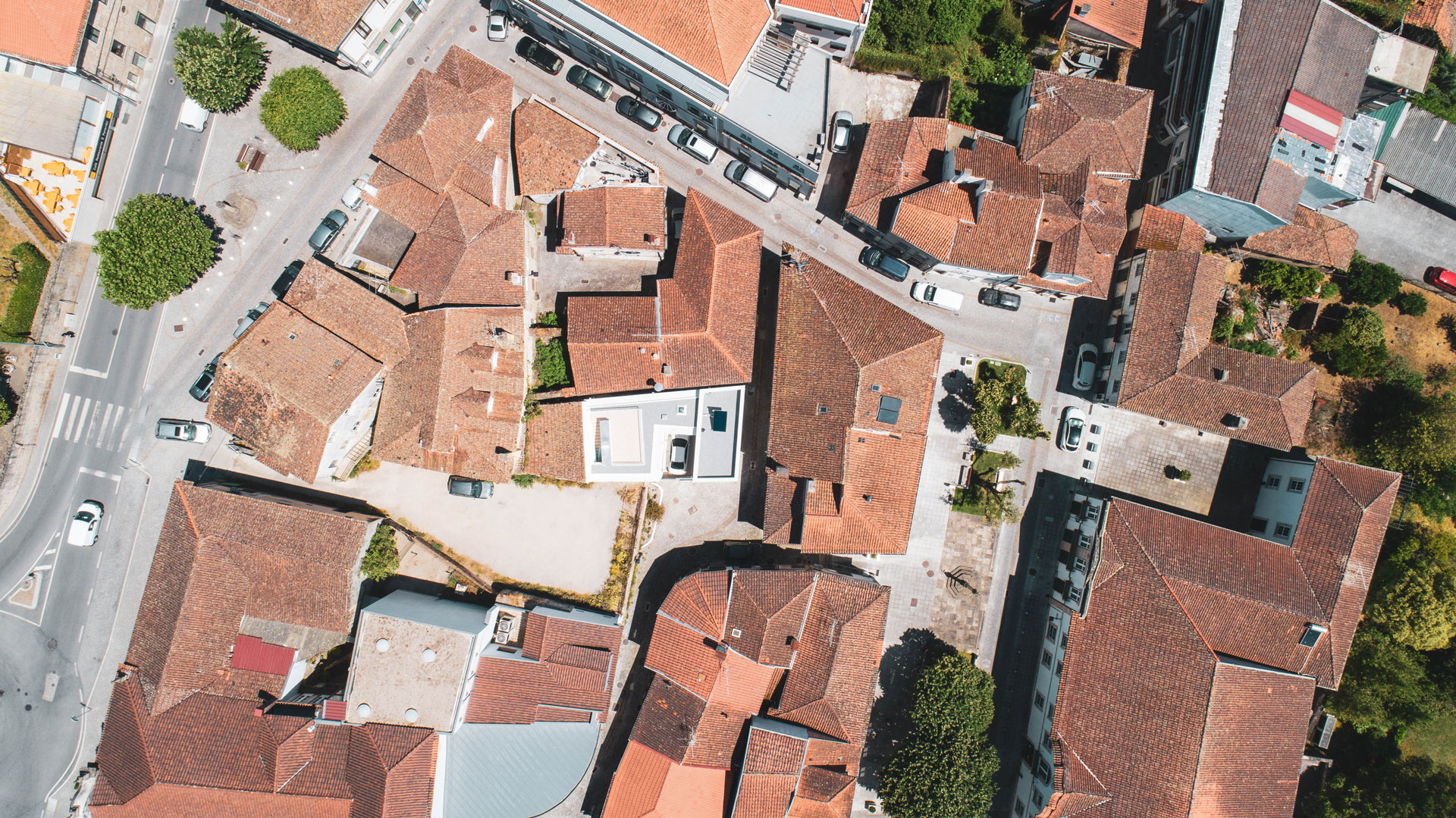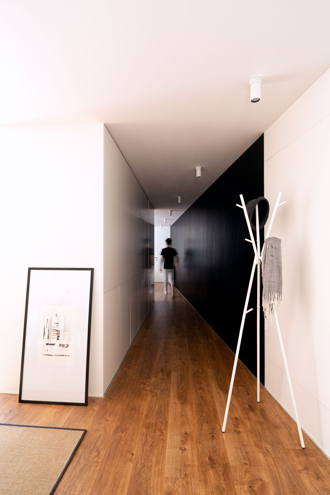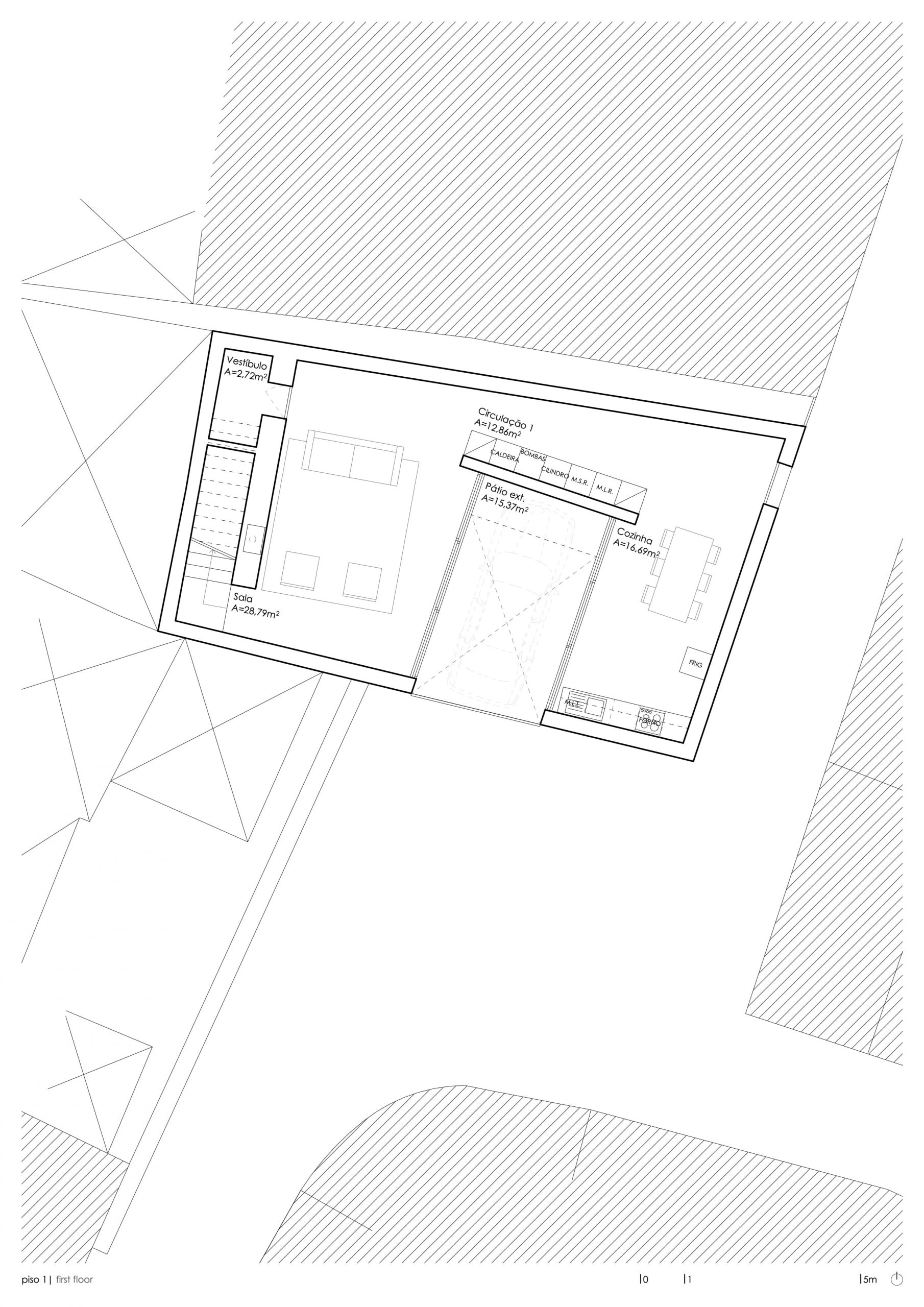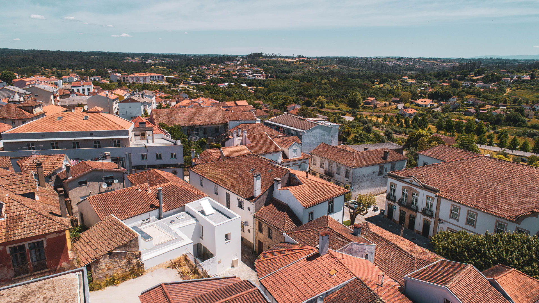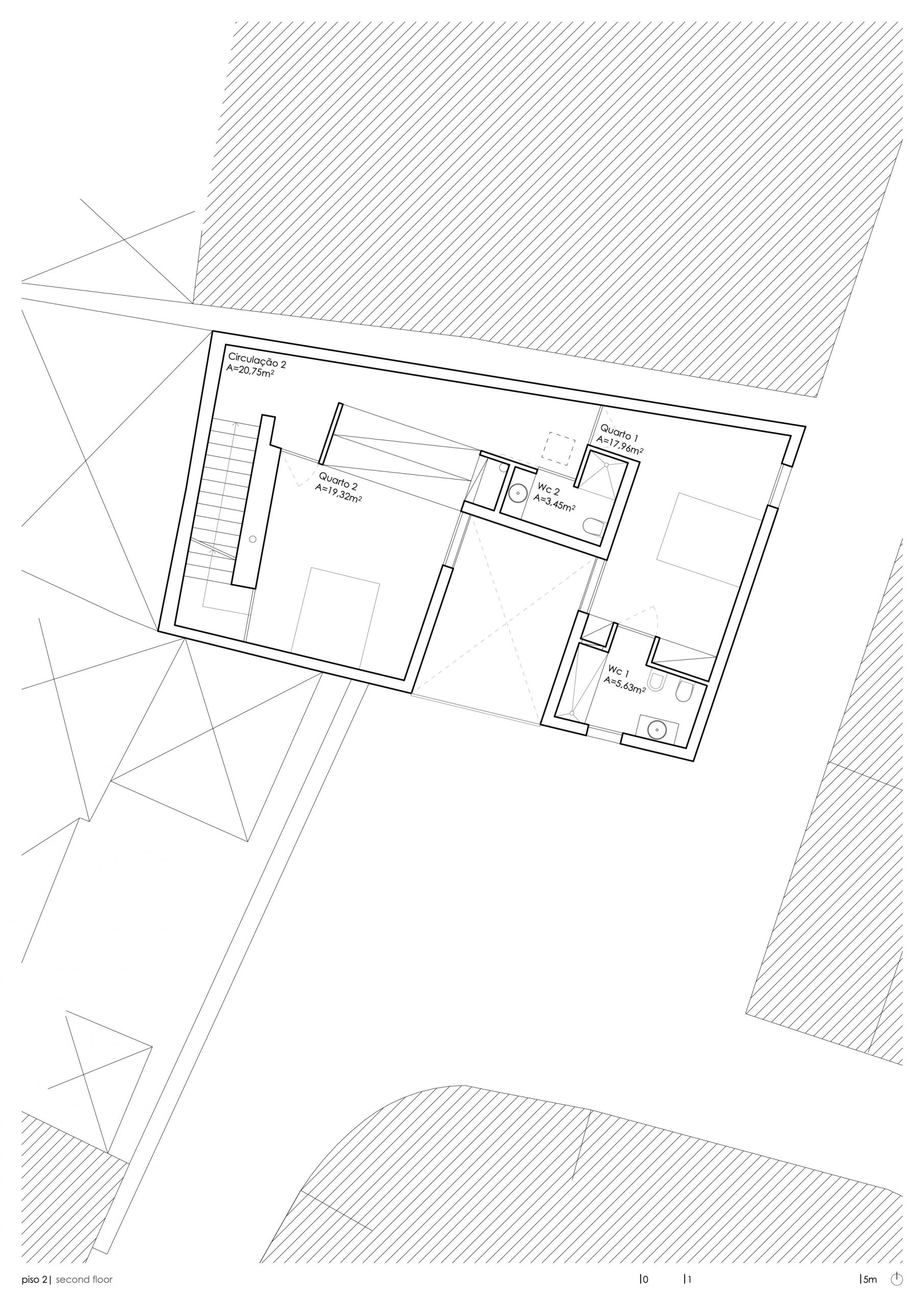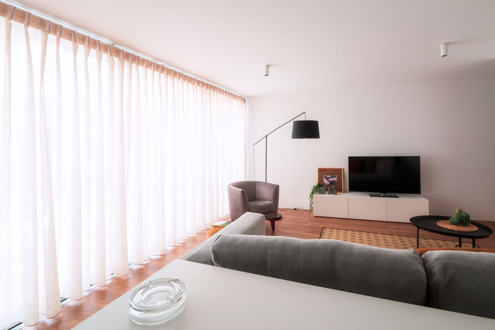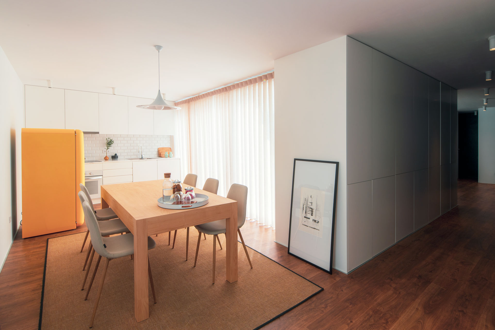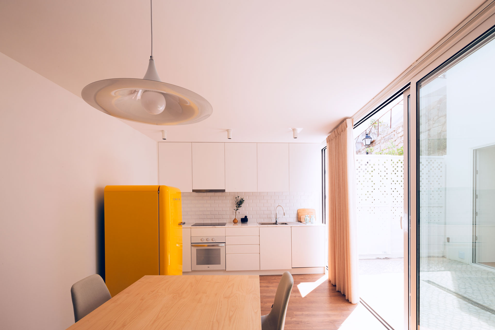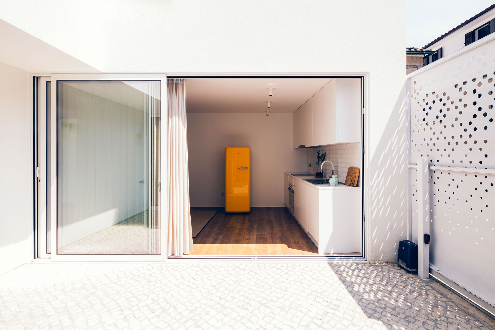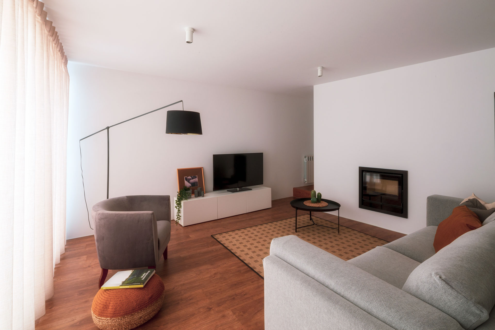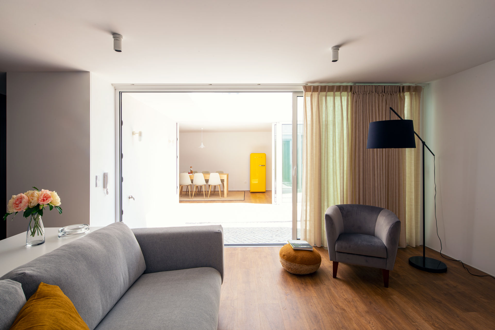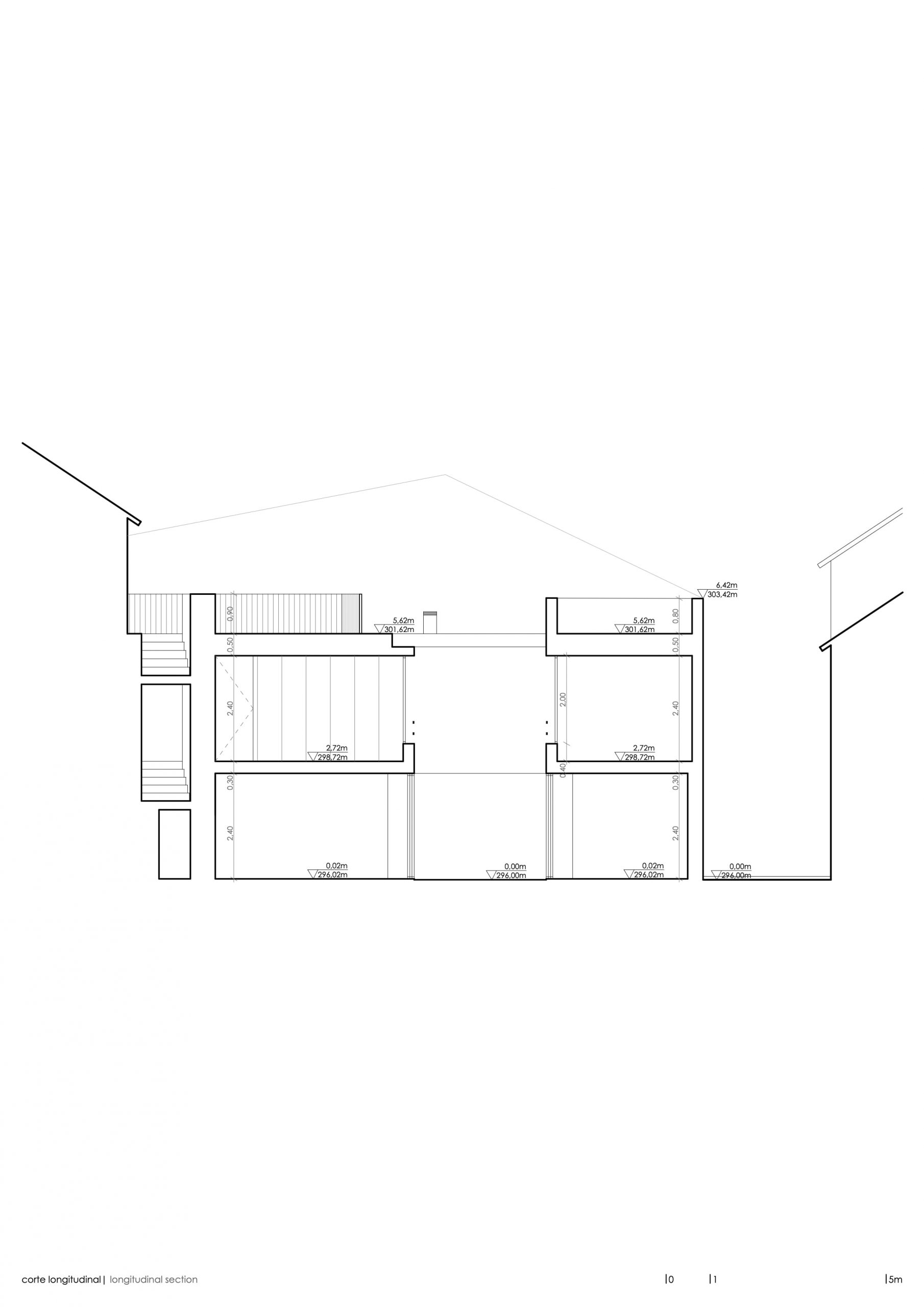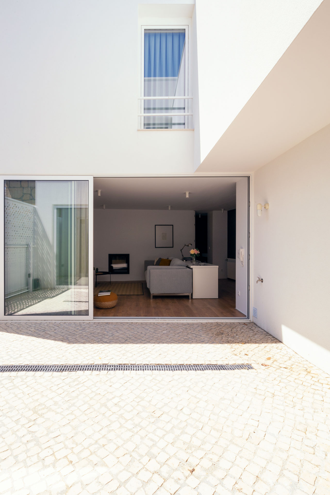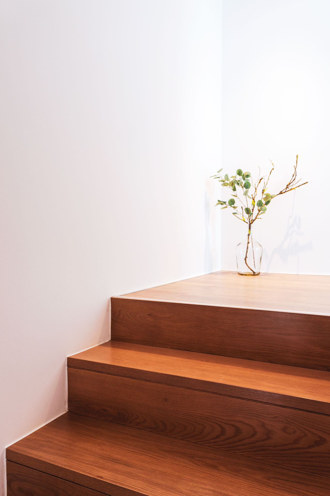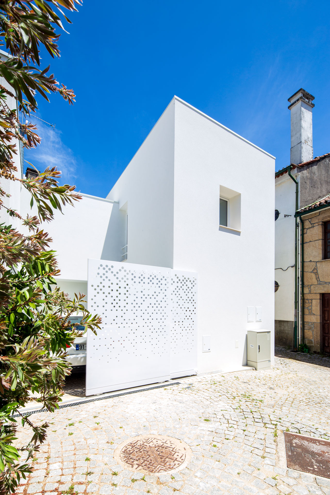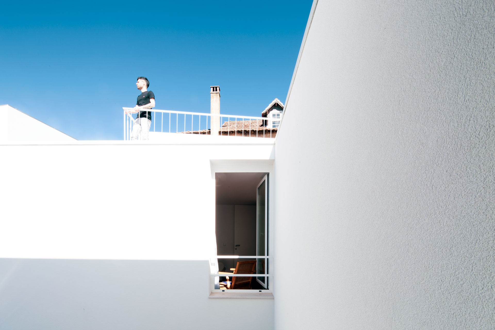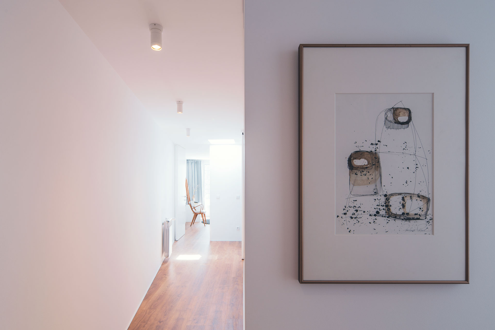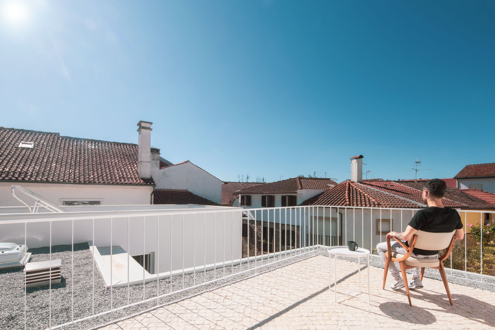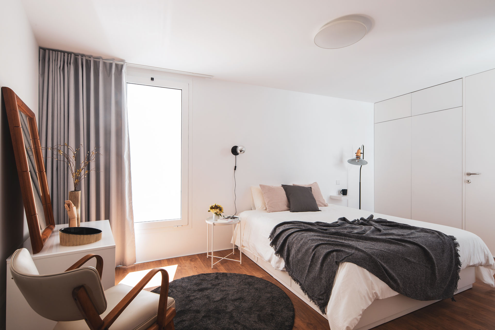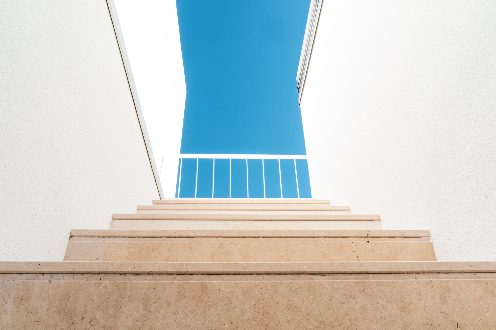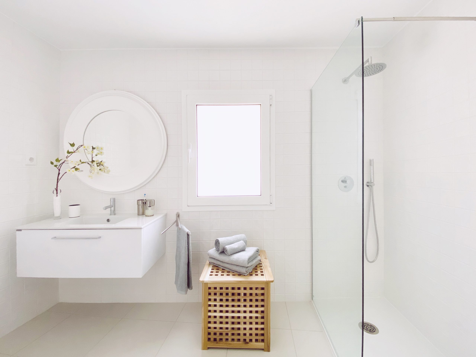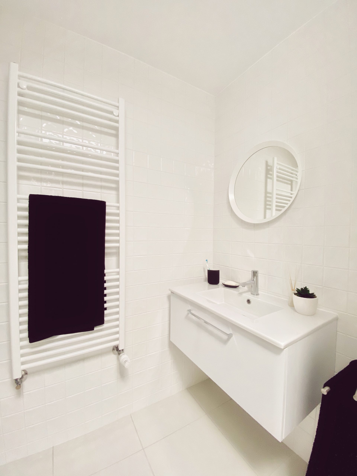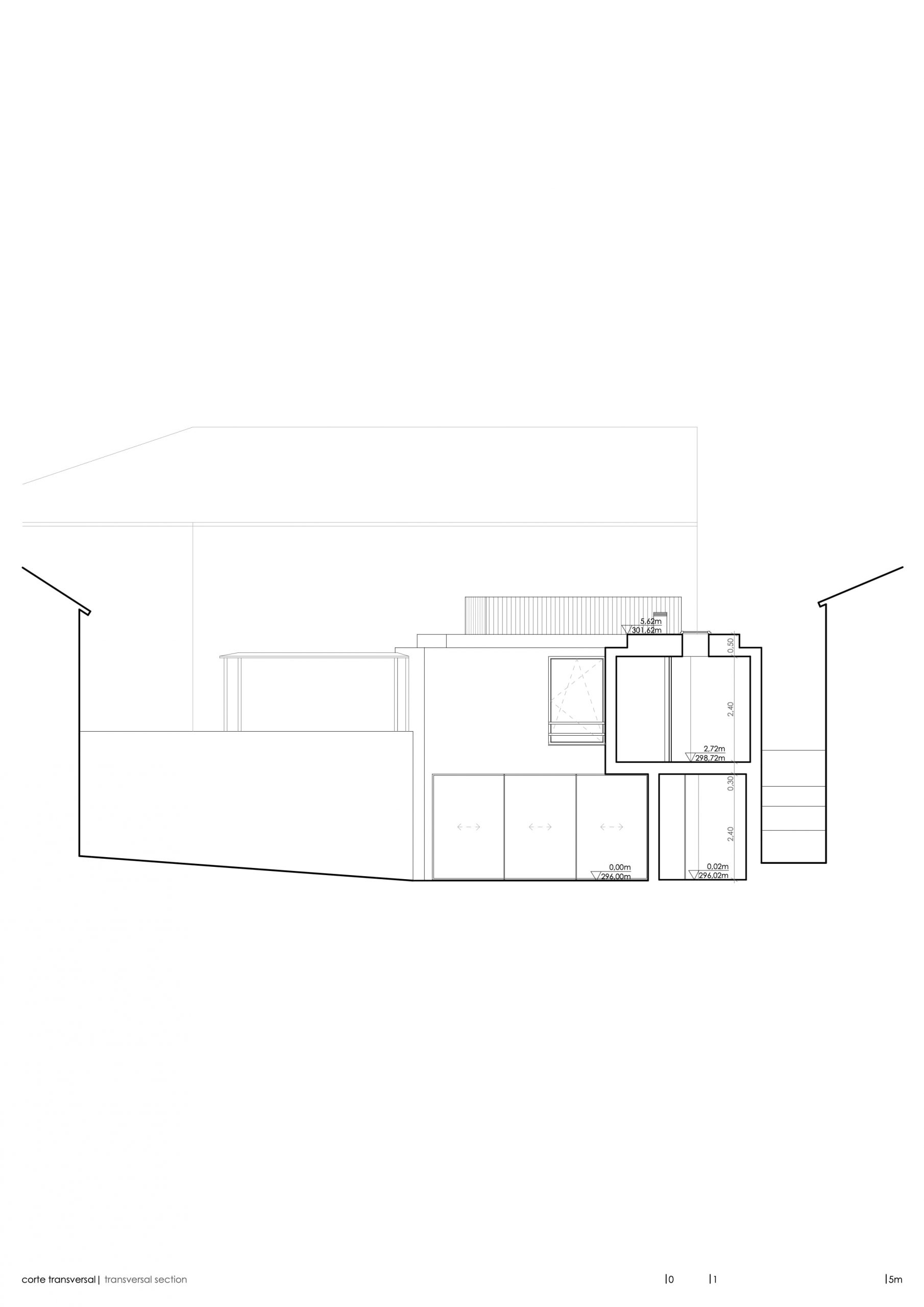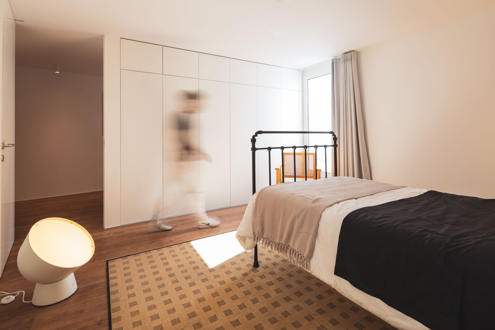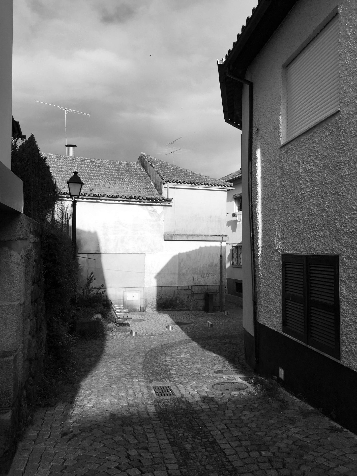Meeting House (Tondela, Portugal_2018-2020)
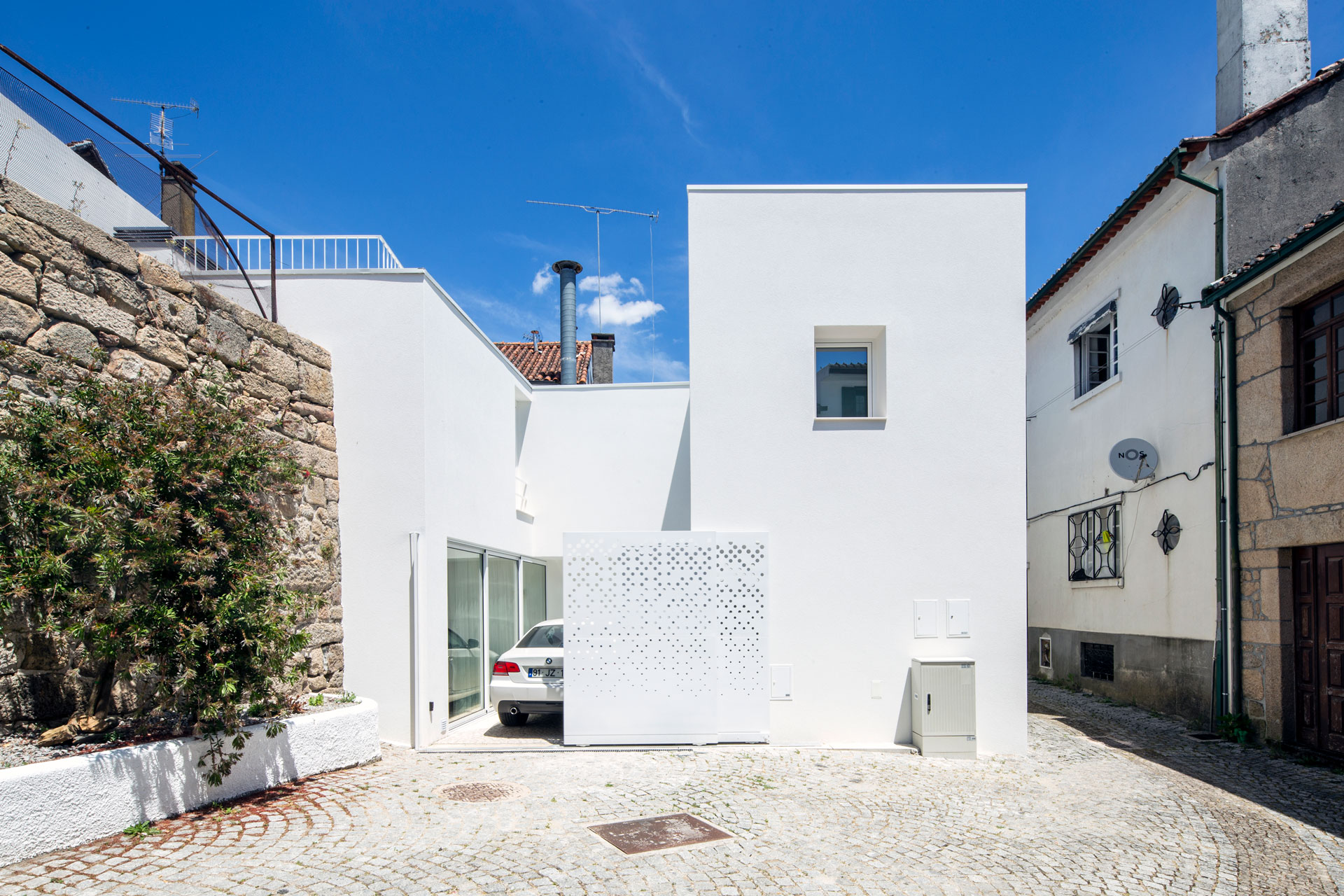
The house is designed in the historic center of Tondela and is a record of different time periods. A small warehouse is converted into a house, marking the moment of the contemporary intervention, while simultaneously perpetuating the scale and idea of the surrounding urban context.
On the existing building, a central void is created increasing the contact perimeter with the outside. The patio that is created receives light and shade, offers a new private and protected atmosphere, a new relationship between interior and exterior, a continuous space that spread through the social areas of the house. Being the heart of the house, it transports the exterior square to the interior allowing, when desired, a permeability with it.
Street, patio and terrace. The latter being an extension of the house that appears on a different level appropriating the roof and which is related to a more distant landscape.
Public and private, sociability and intimacy, encounter and retreat. This is a house that lives from these dichotomies. A shared and collective space that supports the experience of family and friends. A comfortable and safe refugee that embraces the inner encounter from the understanding of one’s identity, convictions and thoughts.
Highlights
