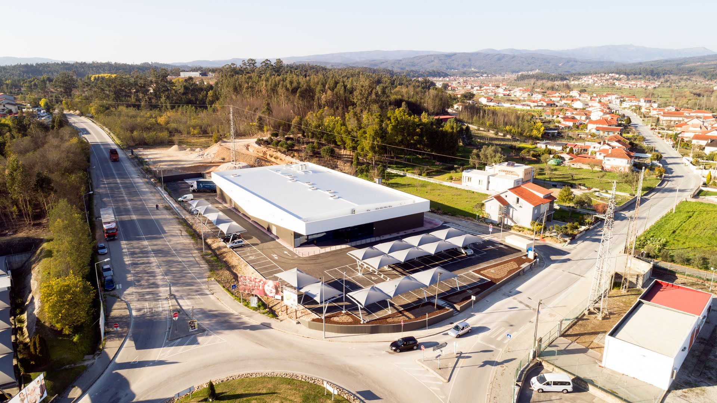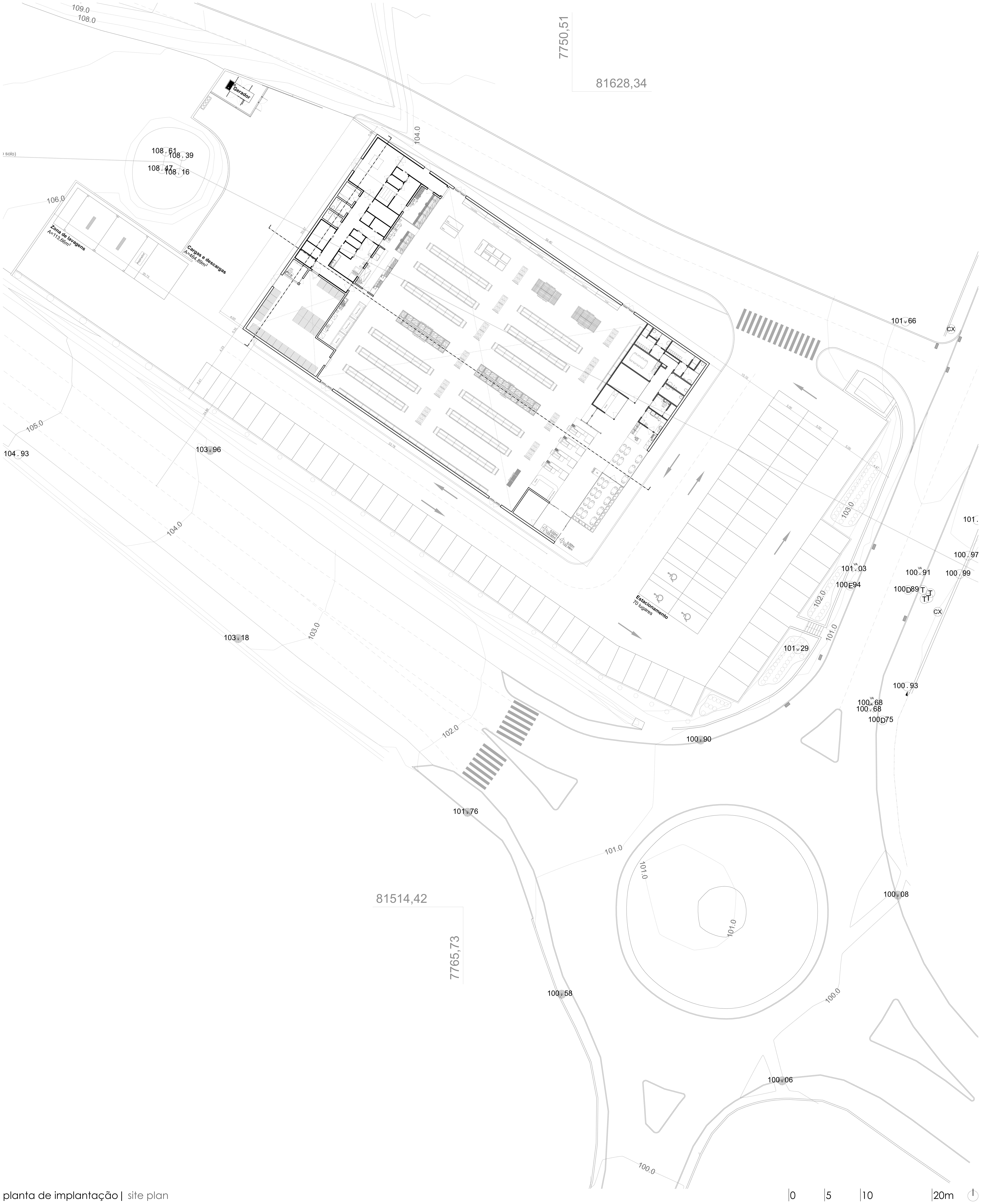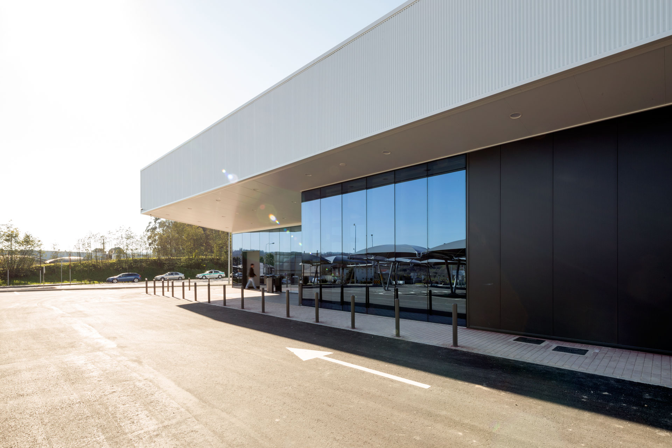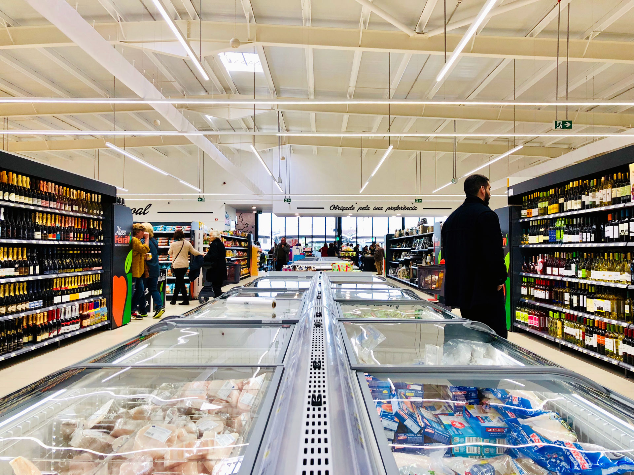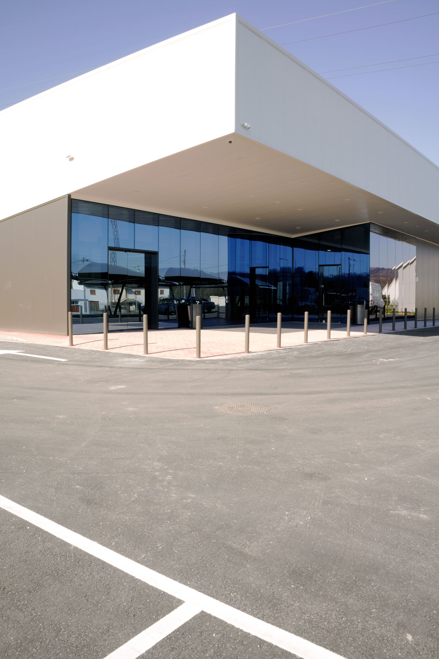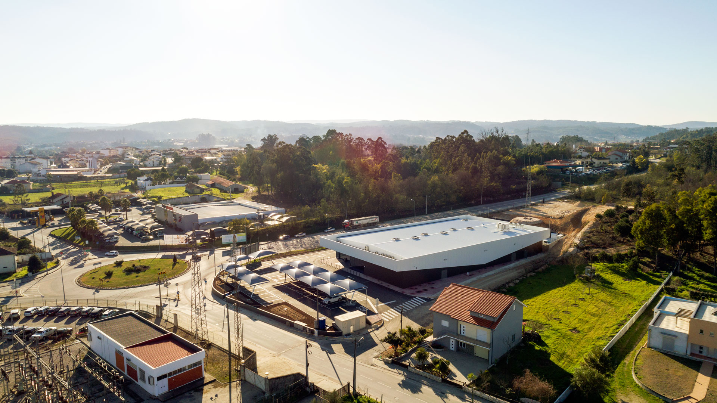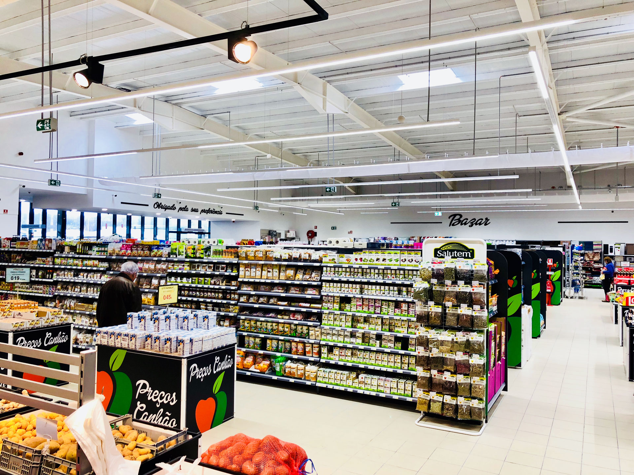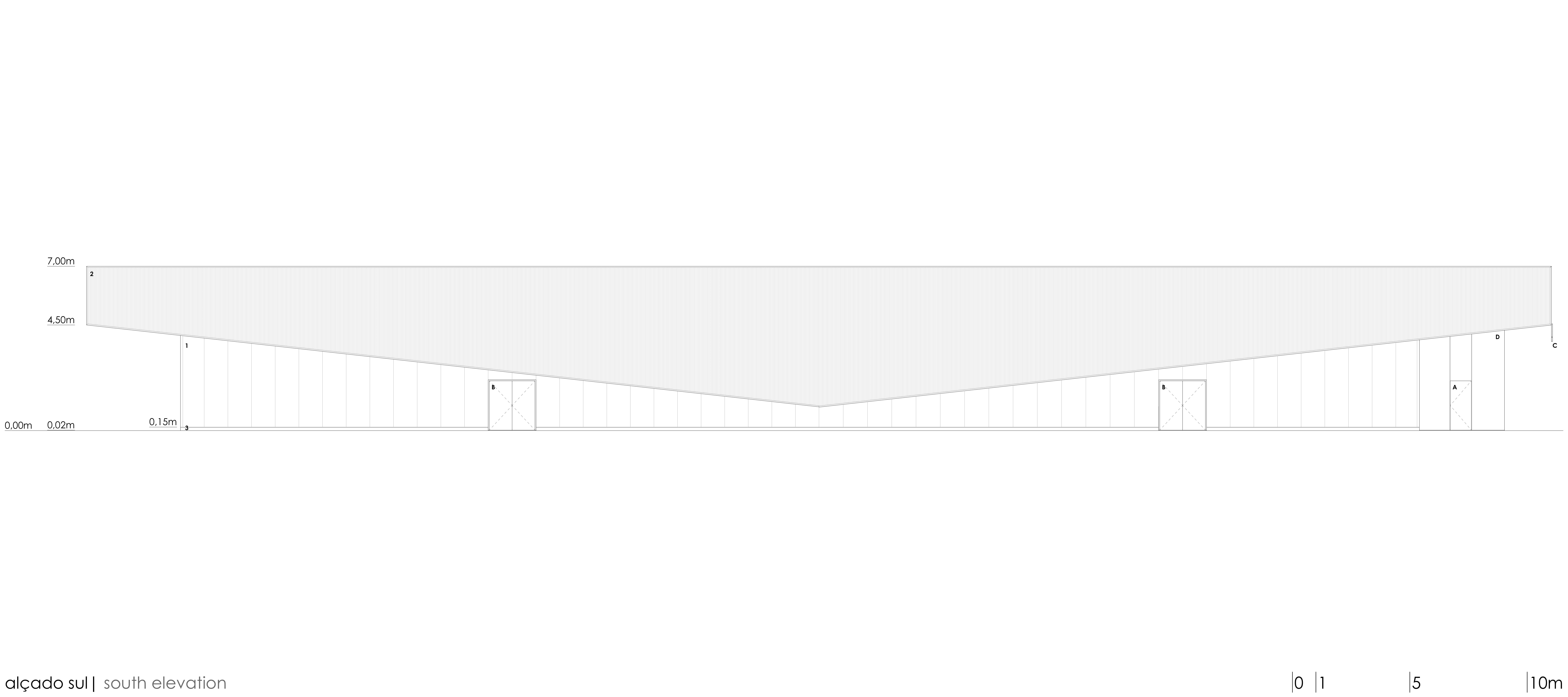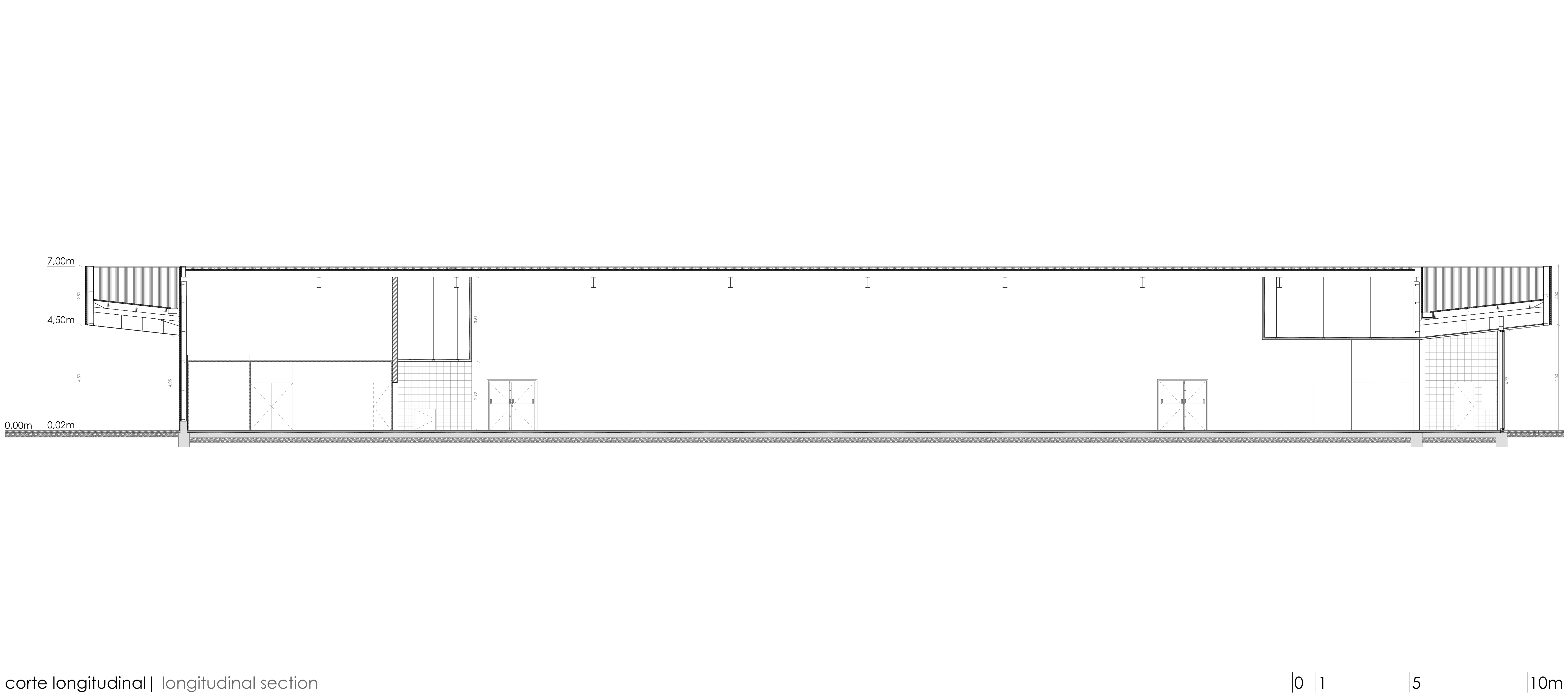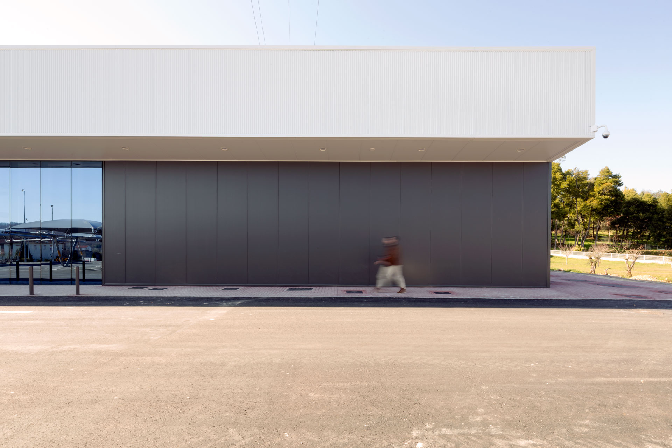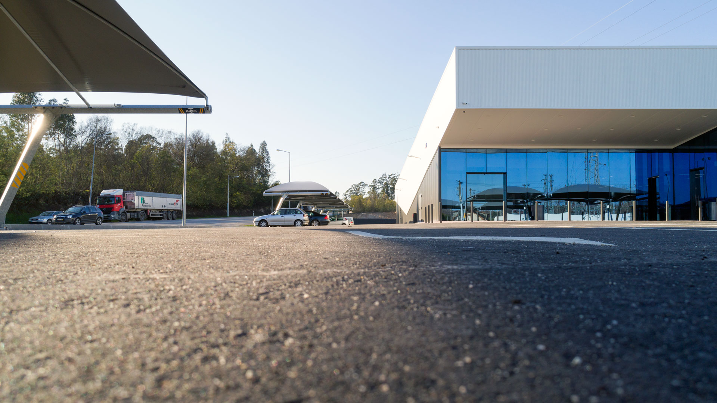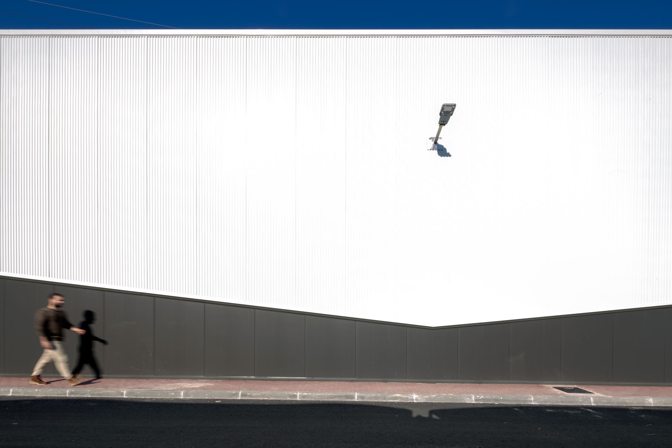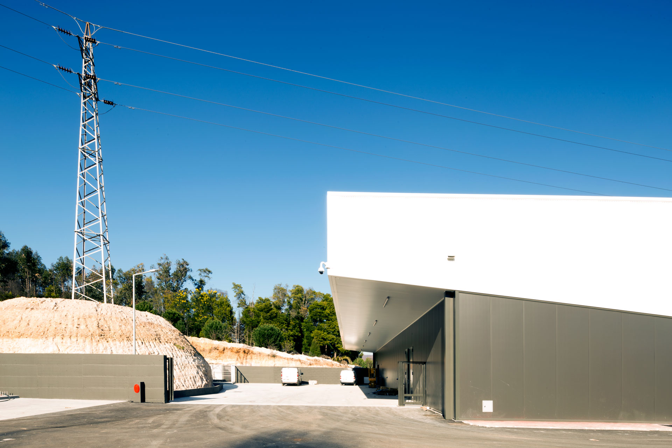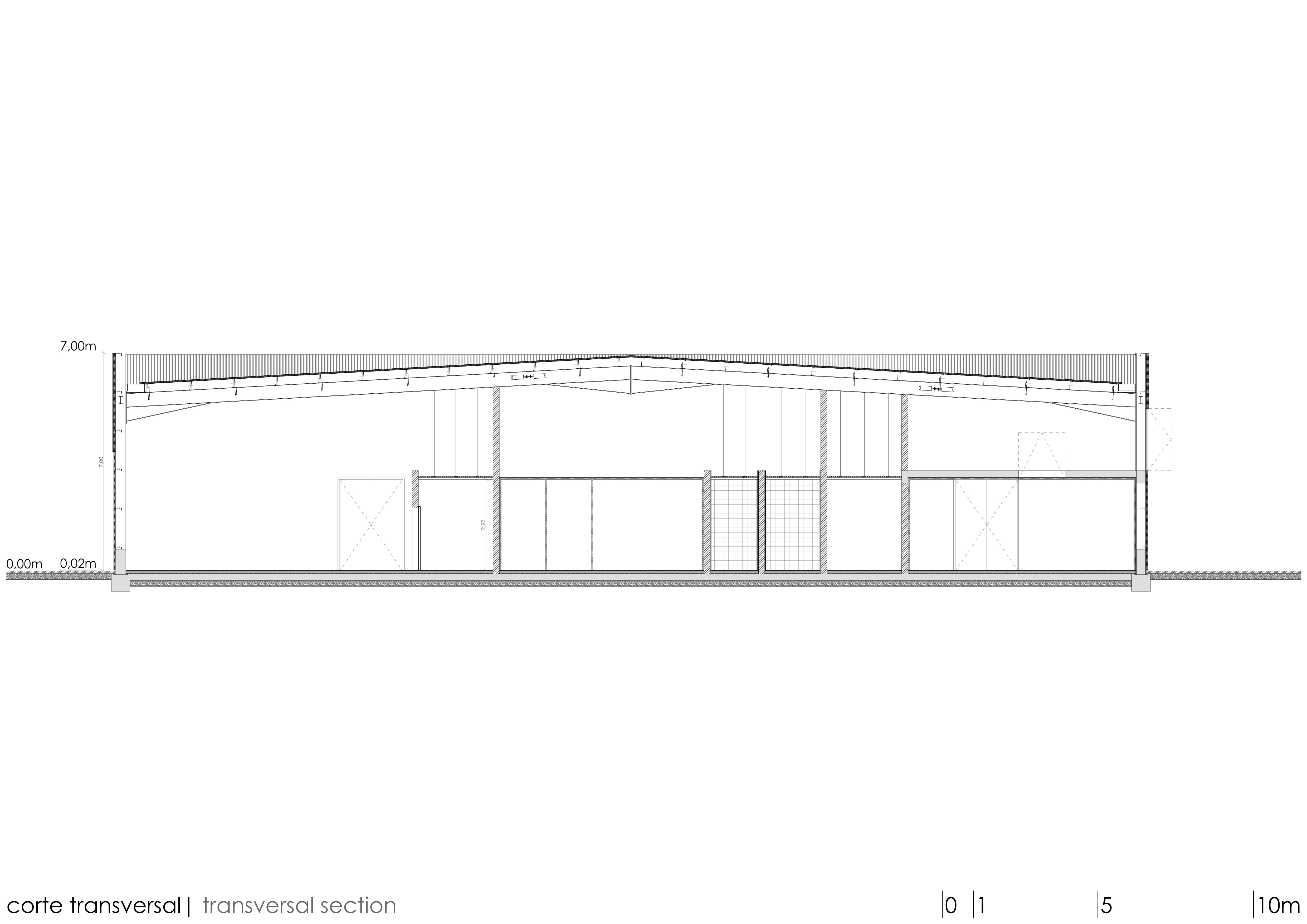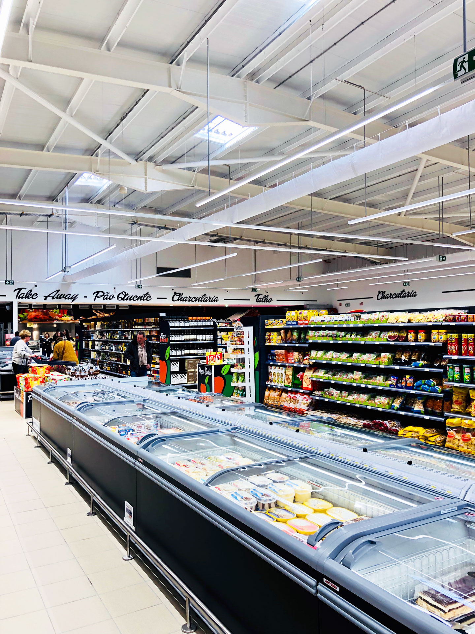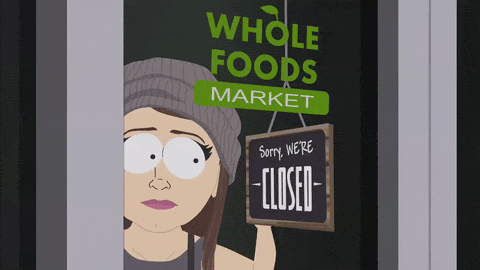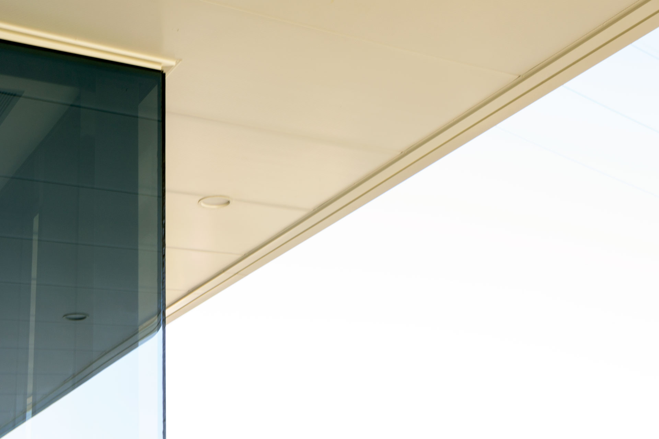HF Supermarket (Mortágua, Portugal_2017-2018)
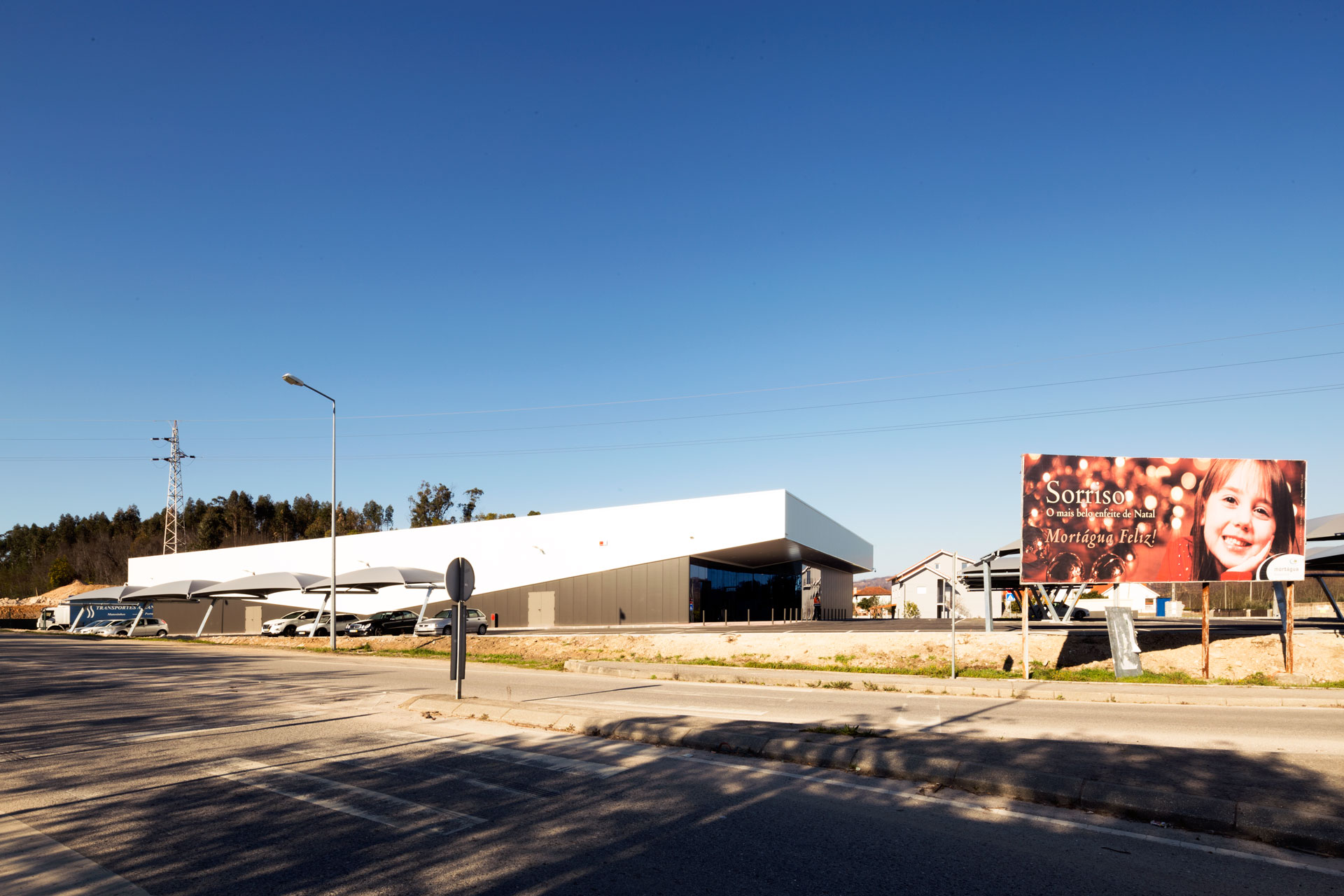
This project started from a very specific context due to the specificity of the place and the particularity of the client. The intervention site is conditioned by its uneven topography, its location not only adjacent to municipal and national roads, but also to a power transformation station, and by the positioning of a medium voltage pole and cabling that cross the lot. All this implies proper regulation and makes the design process more complex.
Together with these constraints of the place, the predetermined constructive solutions and the programmatic content provided by the client and specific to this building typology, are the main subject that supports the idea of the proposed architectural project.
The idea is to capture all these constraints, synthesize them in the project, improving functionality issues and choosing the options that differentiate the building, making it a local reference point.
The building starts from a volumetric and constructive base of industrial technologies, but it searches in the disposition of the facades its own identity. A large-scale volume is visually dematerialized as a result of strong diagonals and the use of materials with similar specifications but with different colors and textures. The visual autonomy of the upper volume is still accentuated by balanced areas in the tops that mark the two accesses to the building, both the service and the general public access.
It is tried that the simple routine act of shopping at the supermarket becomes a pleasurable act accentuated not only by the diversity and quality of the products as well as by the characteristics of the building itself.
Highlights
