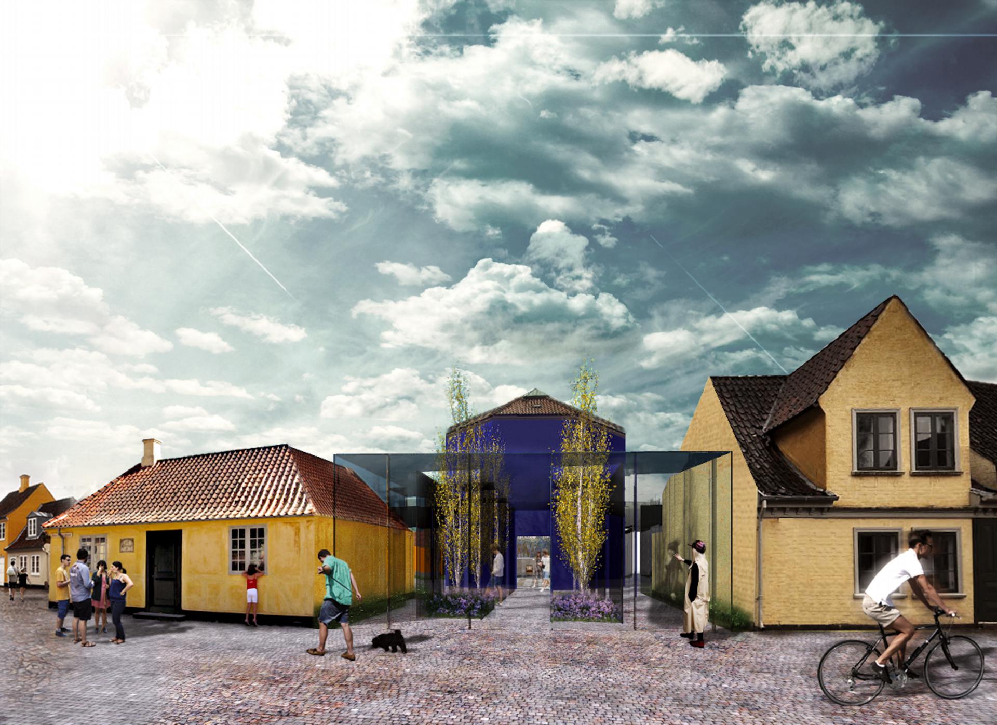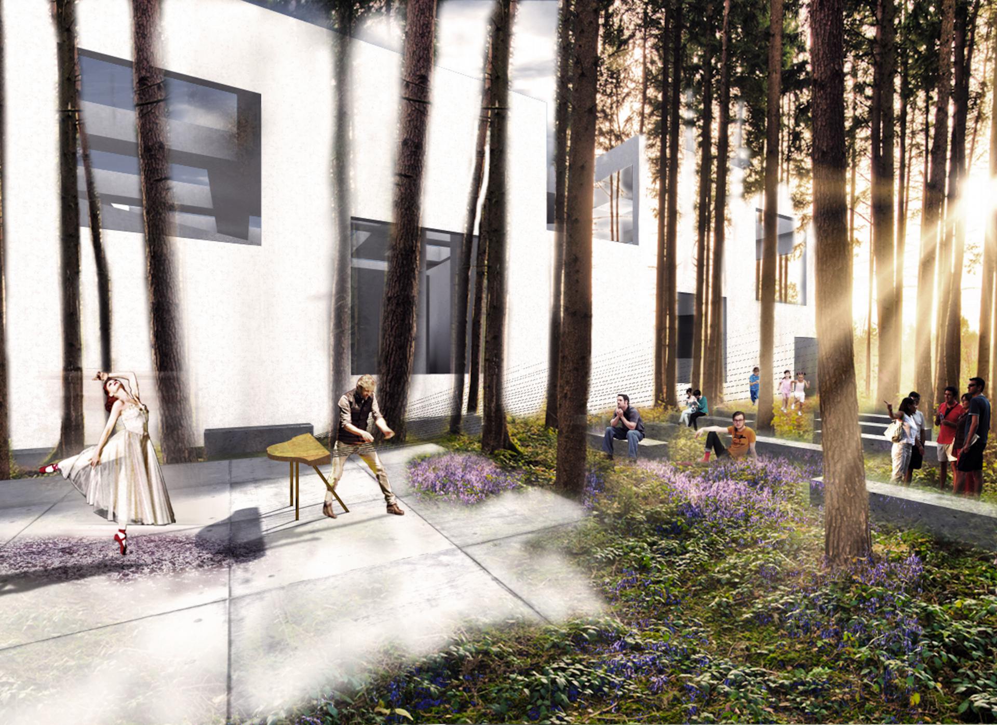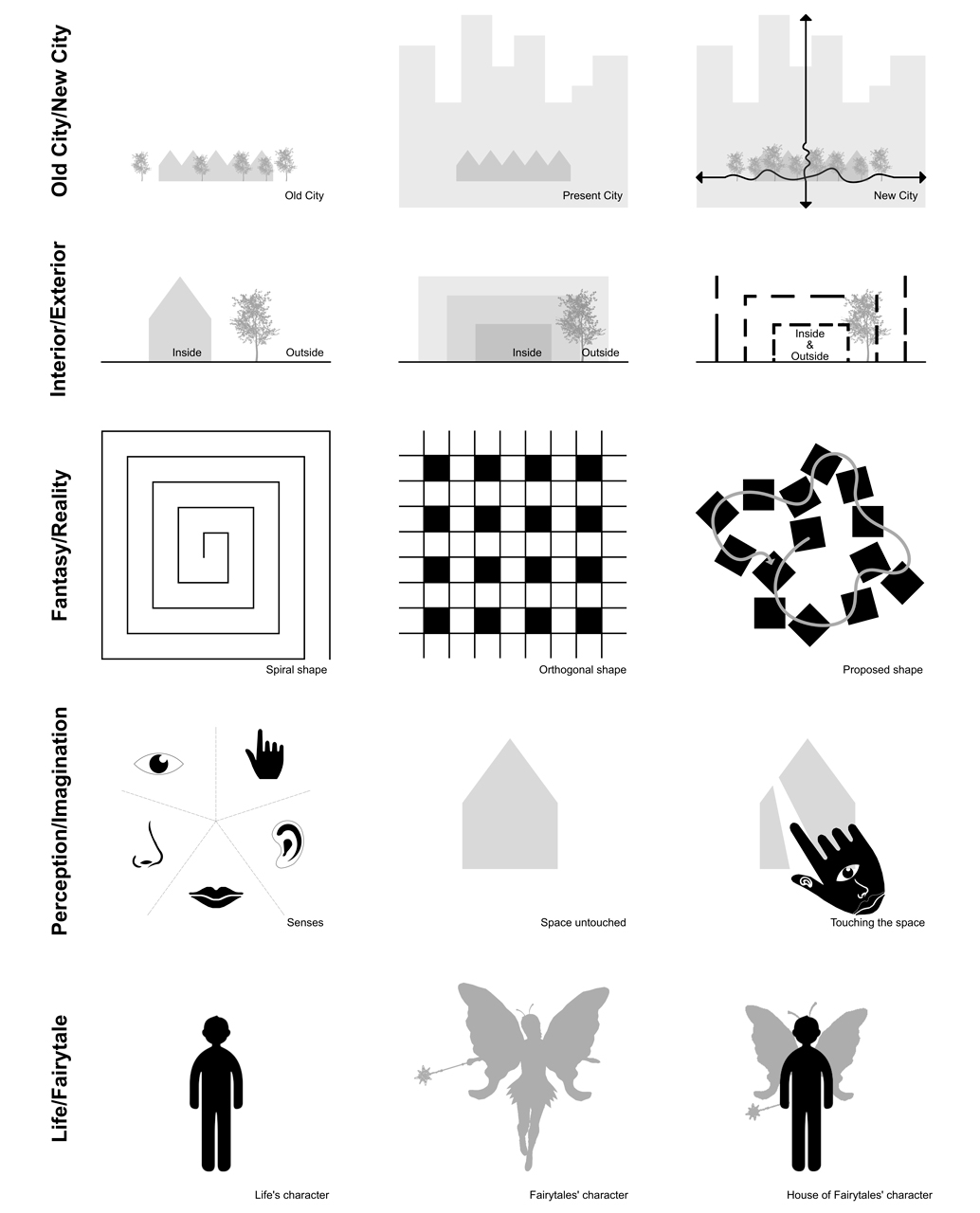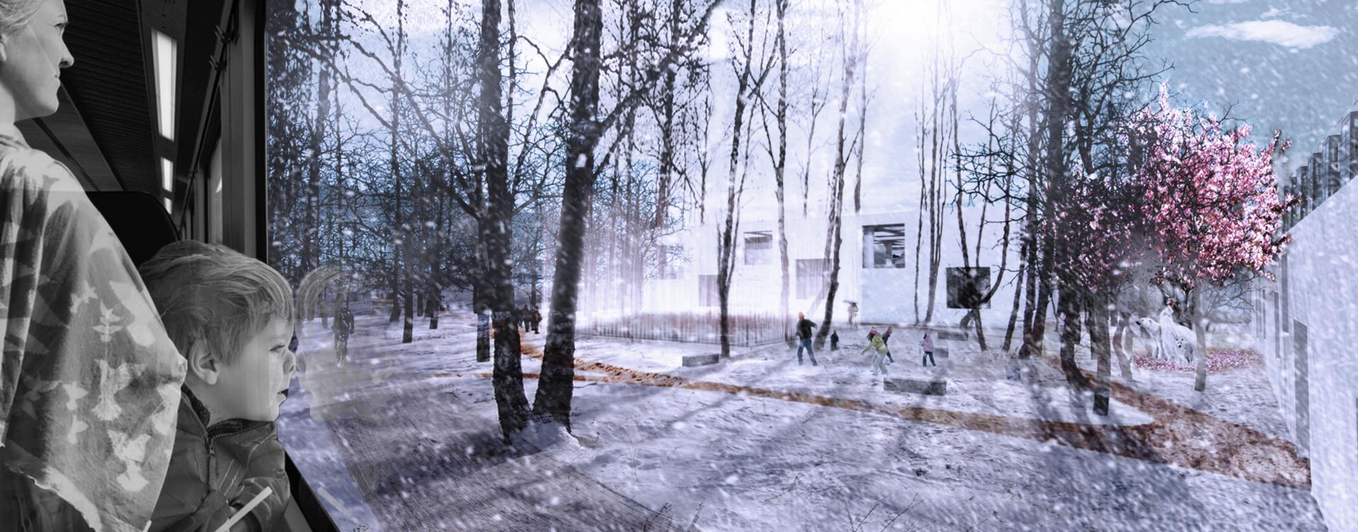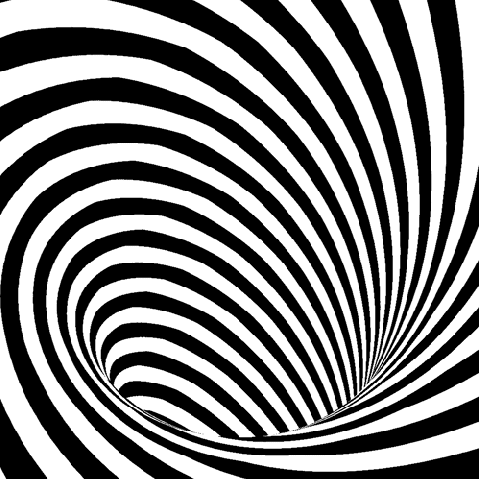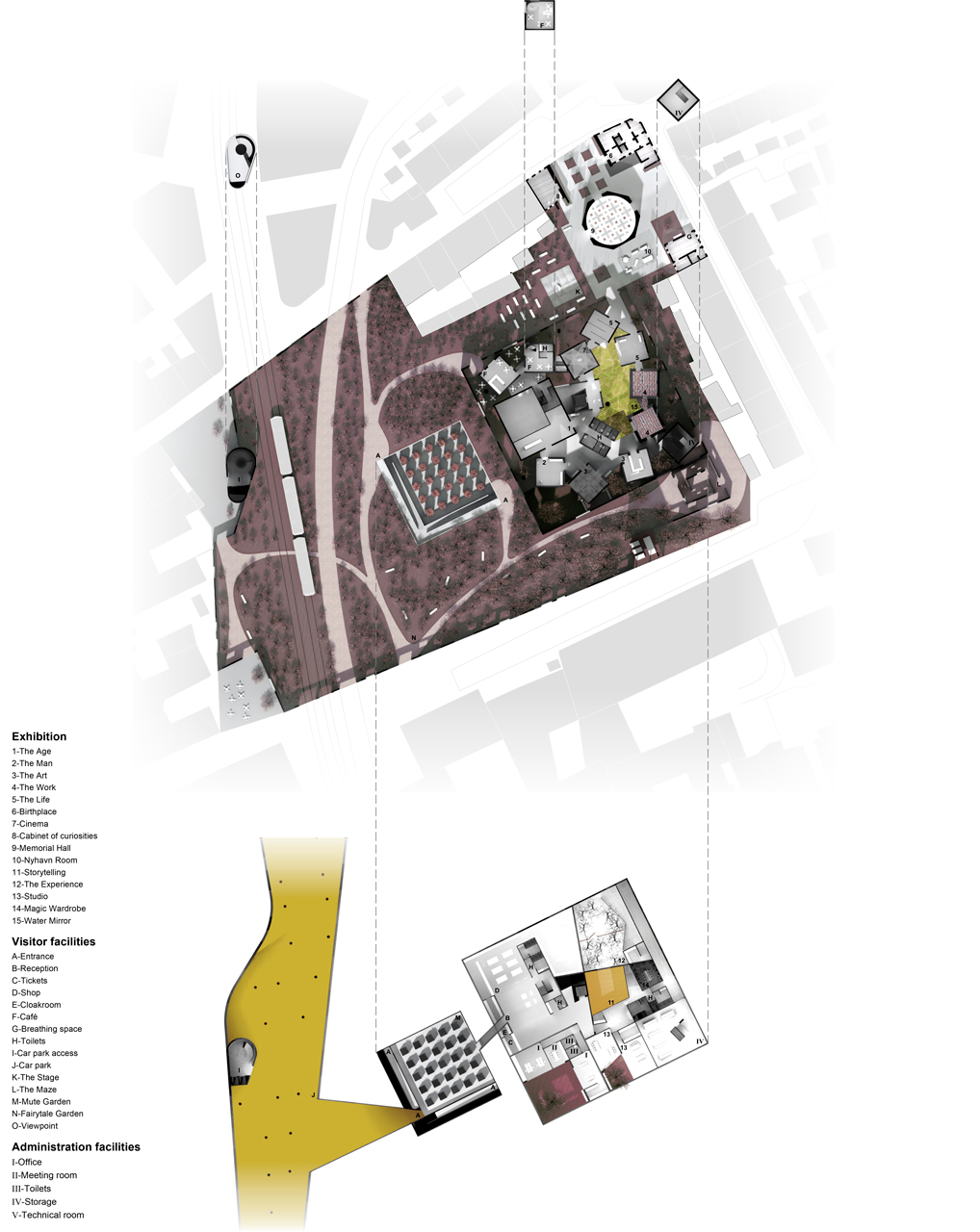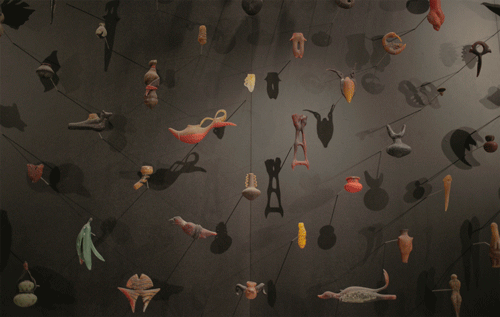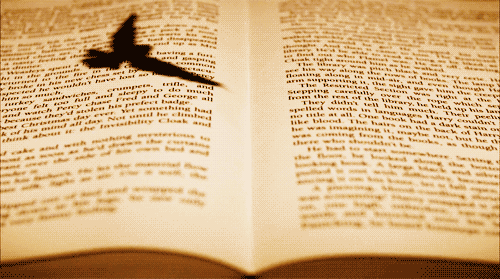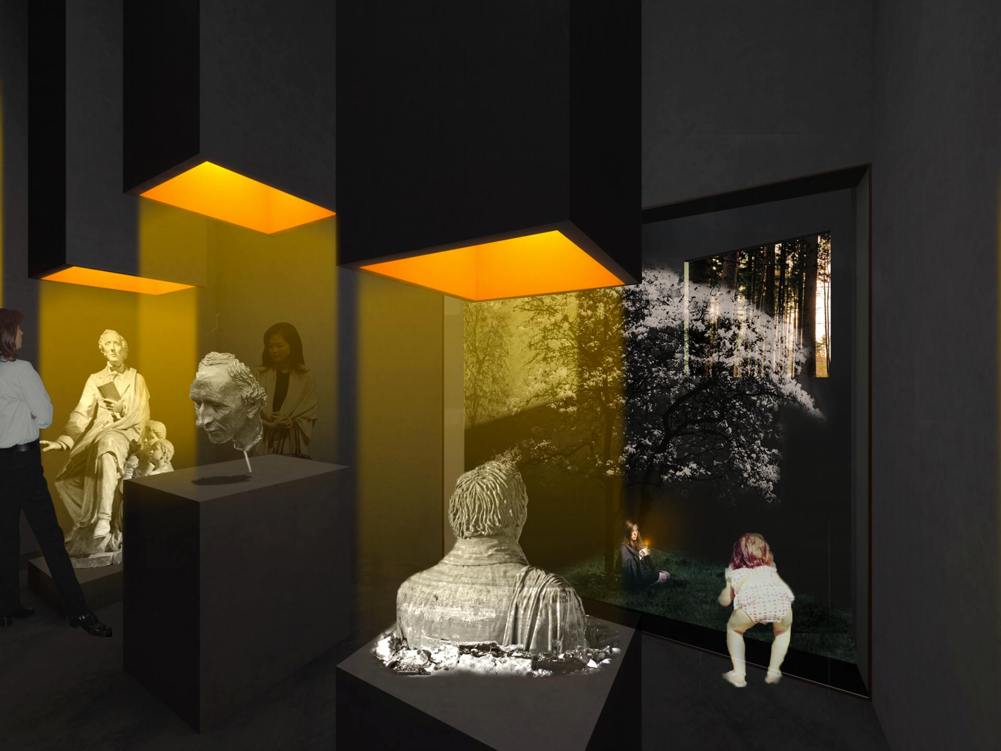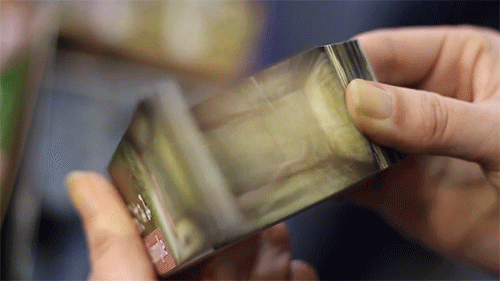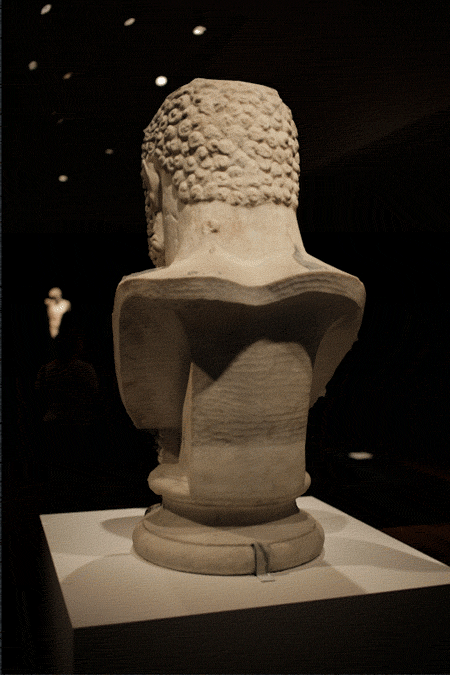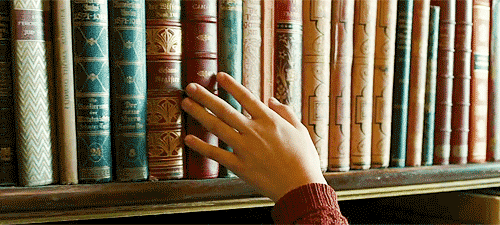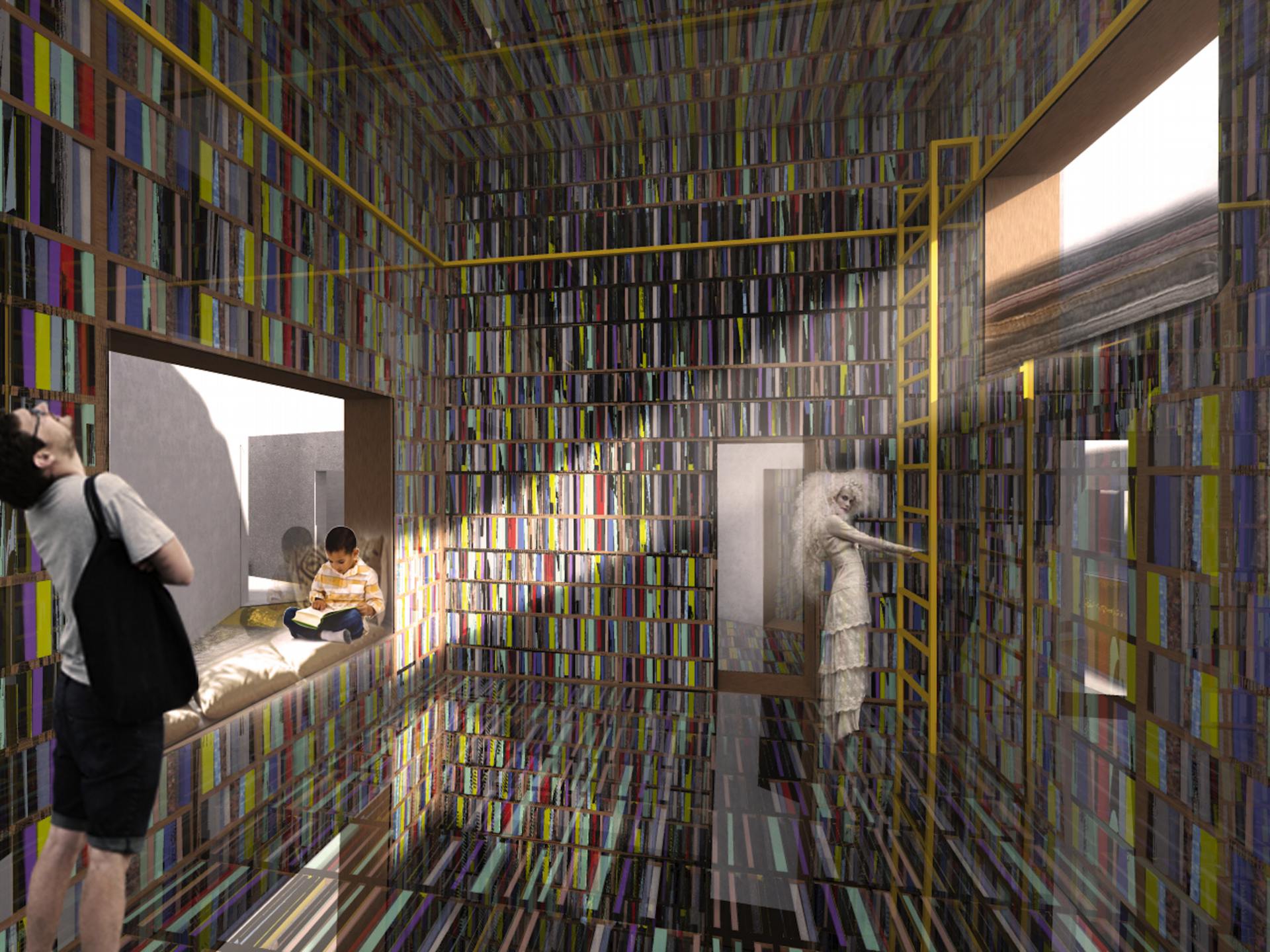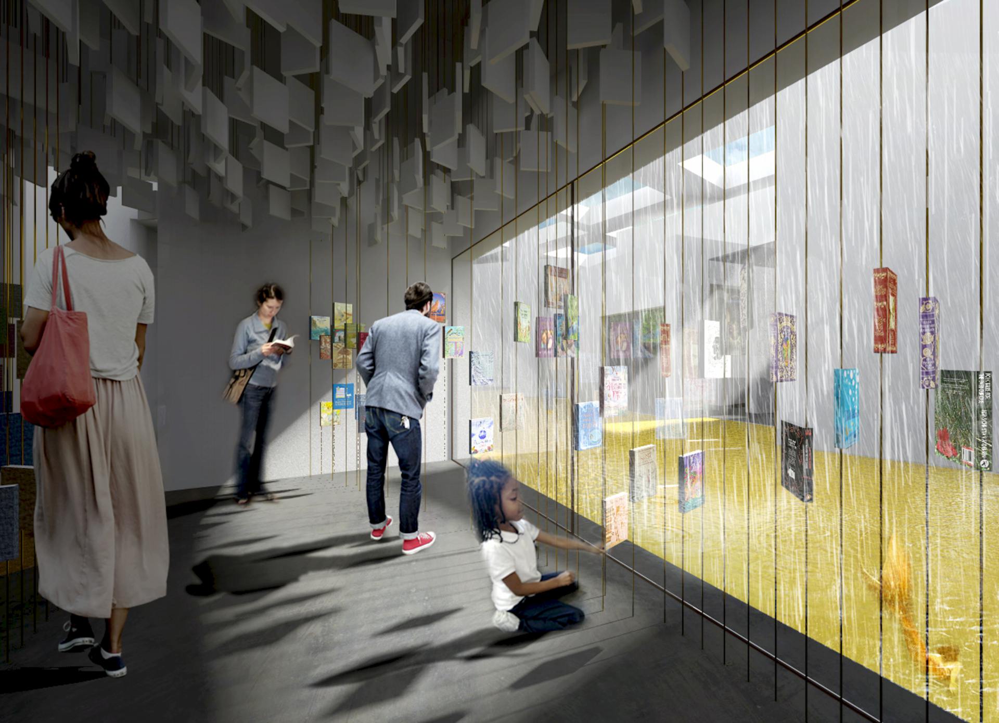The proposal is materialized from the relationship with the site and the valuing of the life and work of H. C. Andersen, providing a journey into a narrative that tributes fairytales and invokes the values about human nature.
Old City/New City
It is thought what can the proposal offer to the city, and vice versa. A green space emerges to protect from multitudes of life, based on the reinterpretation of history while accepting the constraints of nowadays. People, animals and plants, providing diverse experiences through various activities, appropriate the living garden that precedes the museum.
Interior/Exterior
Physical boundaries are dissolved with the creation of blurred and dynamic zones contributing to build a magical atmosphere. This can be spatially experienced due to the use of perforated shells nested inside another, enabling several degrees of transparency and depth, exploiting the movement of the person to generate perception effects.
Fantasy/Reality
The meanings of spiral and orthogonal shapes are merged. The first symbolizes fantasy and induces movement. The second introduces simplicity and order into space. This combination results in a conducted/seduced movement, in a timeless abstract shape. What remains are the ideas and not the shape itself. As Andersen conveys us, the essential are the human qualities and not the appearance.
Perception/Imagination
Spaces are designed to stimulate senses through direct contact with the natural elements, materials, presentation methods and people. Perceive, interpret, feel and imagine. Thus the experience is complete.
Life/Fairytale
Everything is designed seeking an intense, emotive and unforgettable experience, accentuating the immersion into the author’s world. A unique place is materialized, where fantasy and reality blends, times come together and the inside-outside merge into one. The history/story of the museum, the author and the people/characters that stage the play of life, encounter themselves on House of Fairytales.
