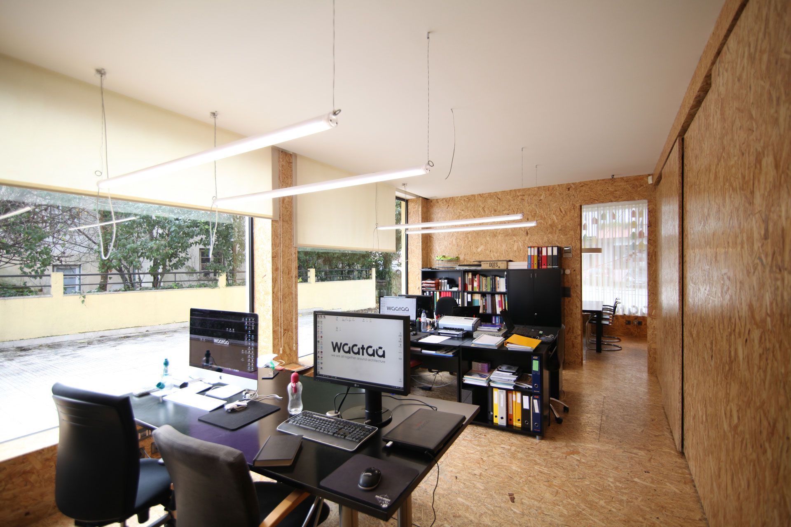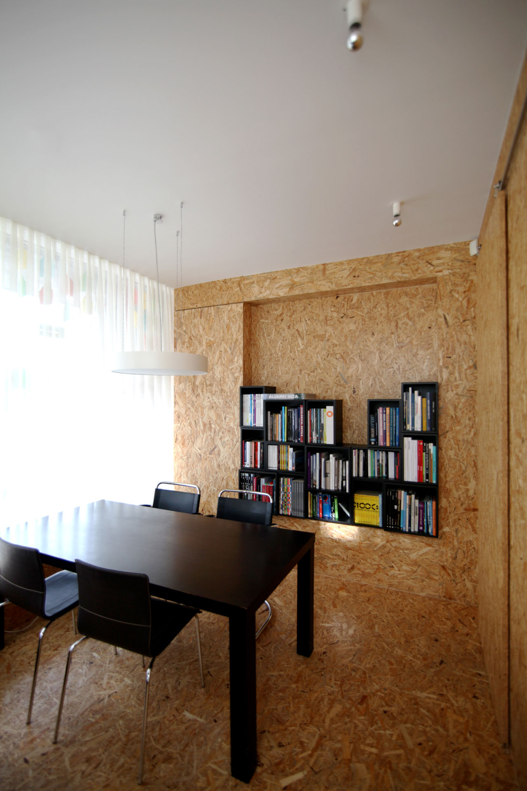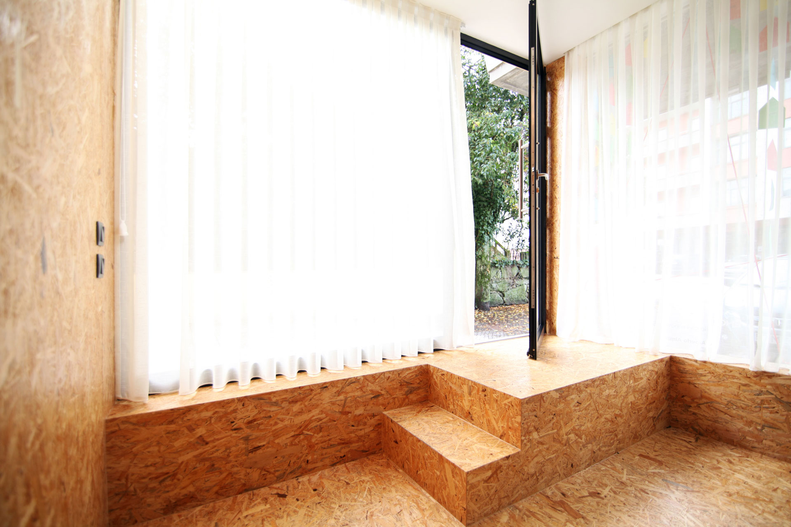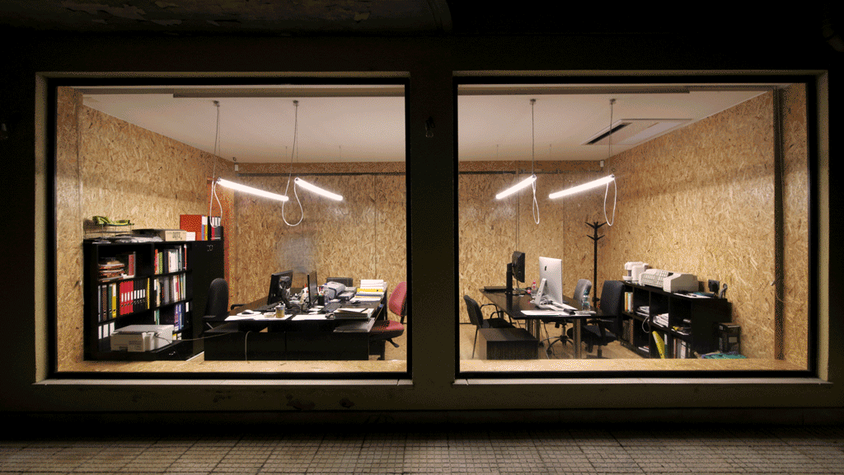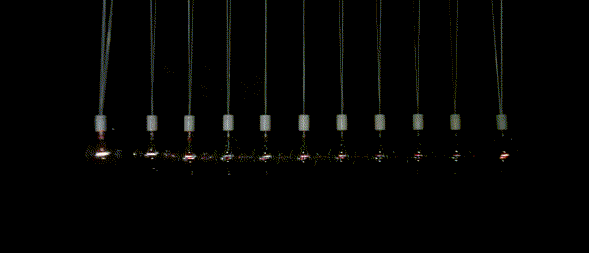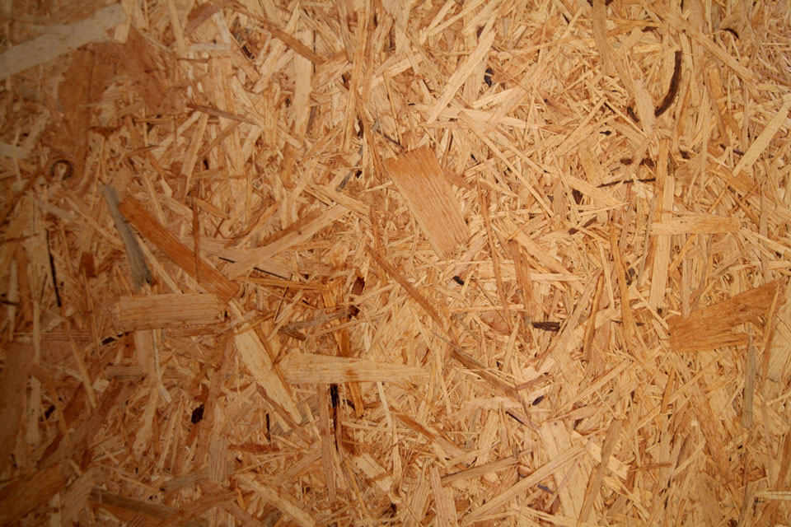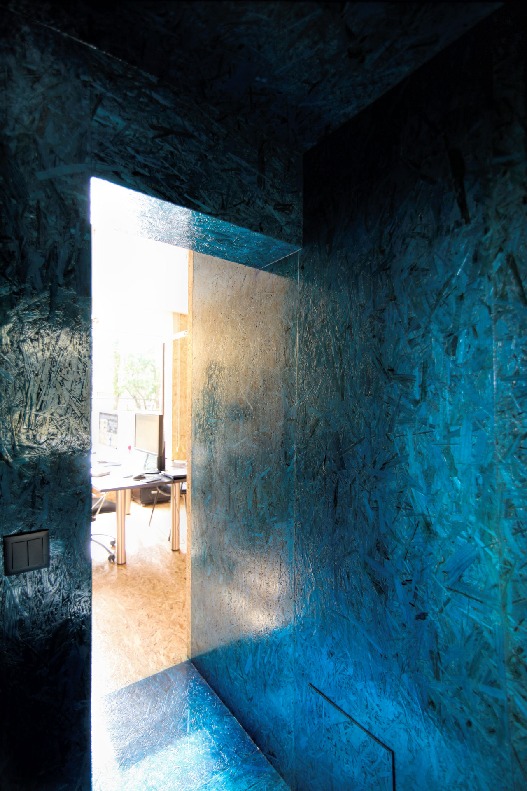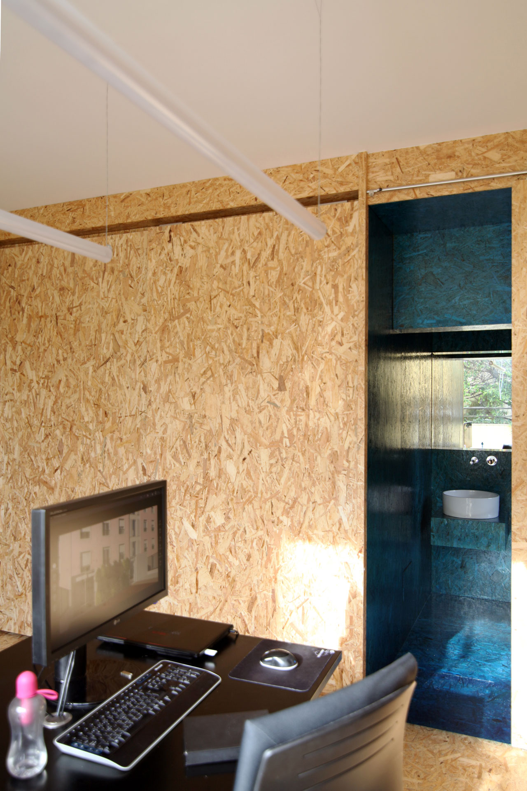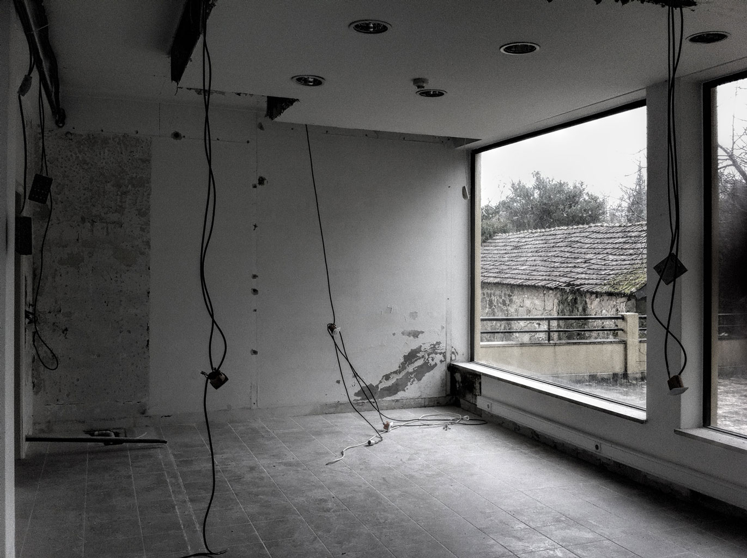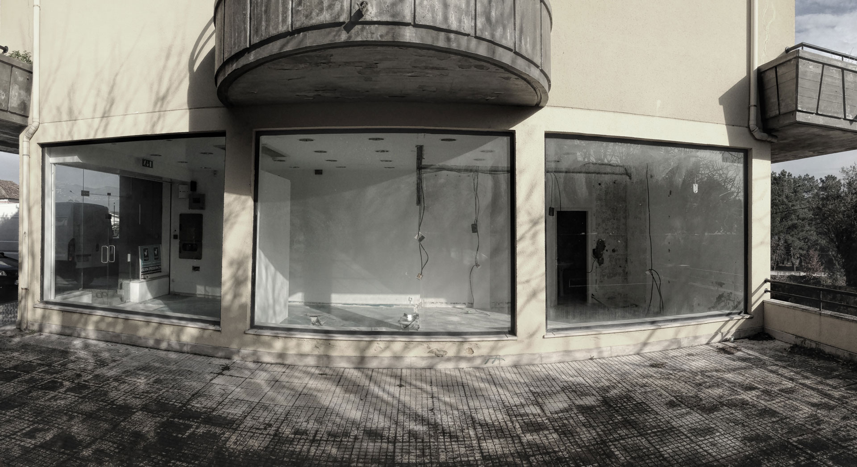The intervention transforms a commercial store into a space that reflects a little the practice’s production and way of being. The former space layout is questioned, changing it completely. The work and meeting spaces are oriented towards the side yard, taking advantage of the large glass windows that amplifies and lighten the spaces, while establishing simultaneously a closer relationship with the outside. The seasonality of the trees themselves is an integral part of the design. In the summer they will allow shading and in the winter they will allow the passaging of sunrays. Workspaces are fully covered (except the ceiling) with OSB panels, which unify the space, contribute to the thermal and acoustic comfort and optimize resources. Behind these panels archives and a blue bathroom are hidden and materialized from the experimental potential of the material itself.
