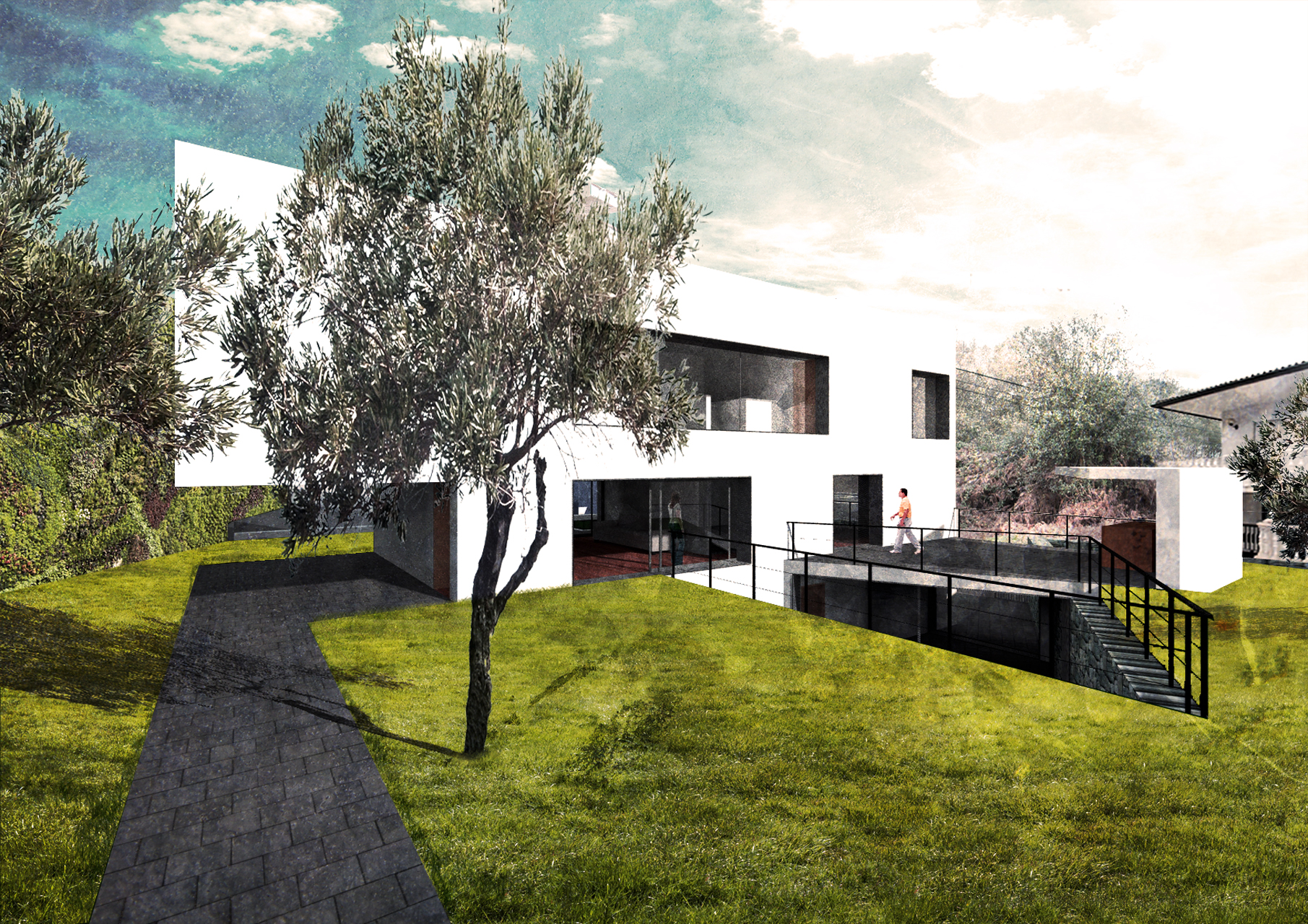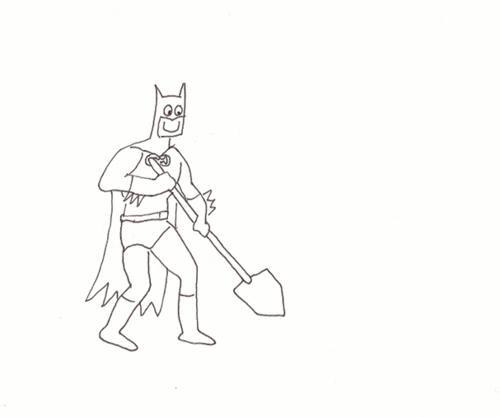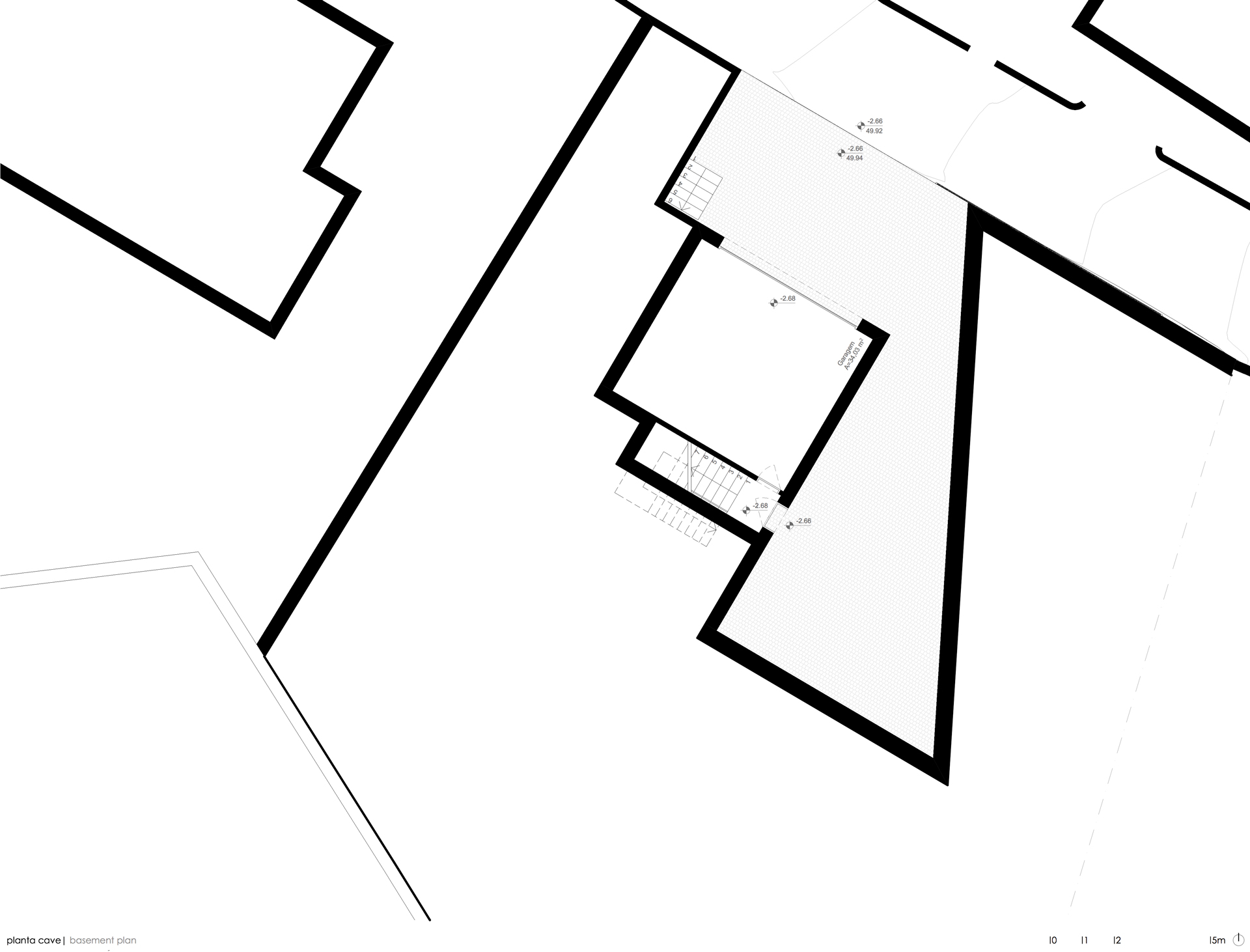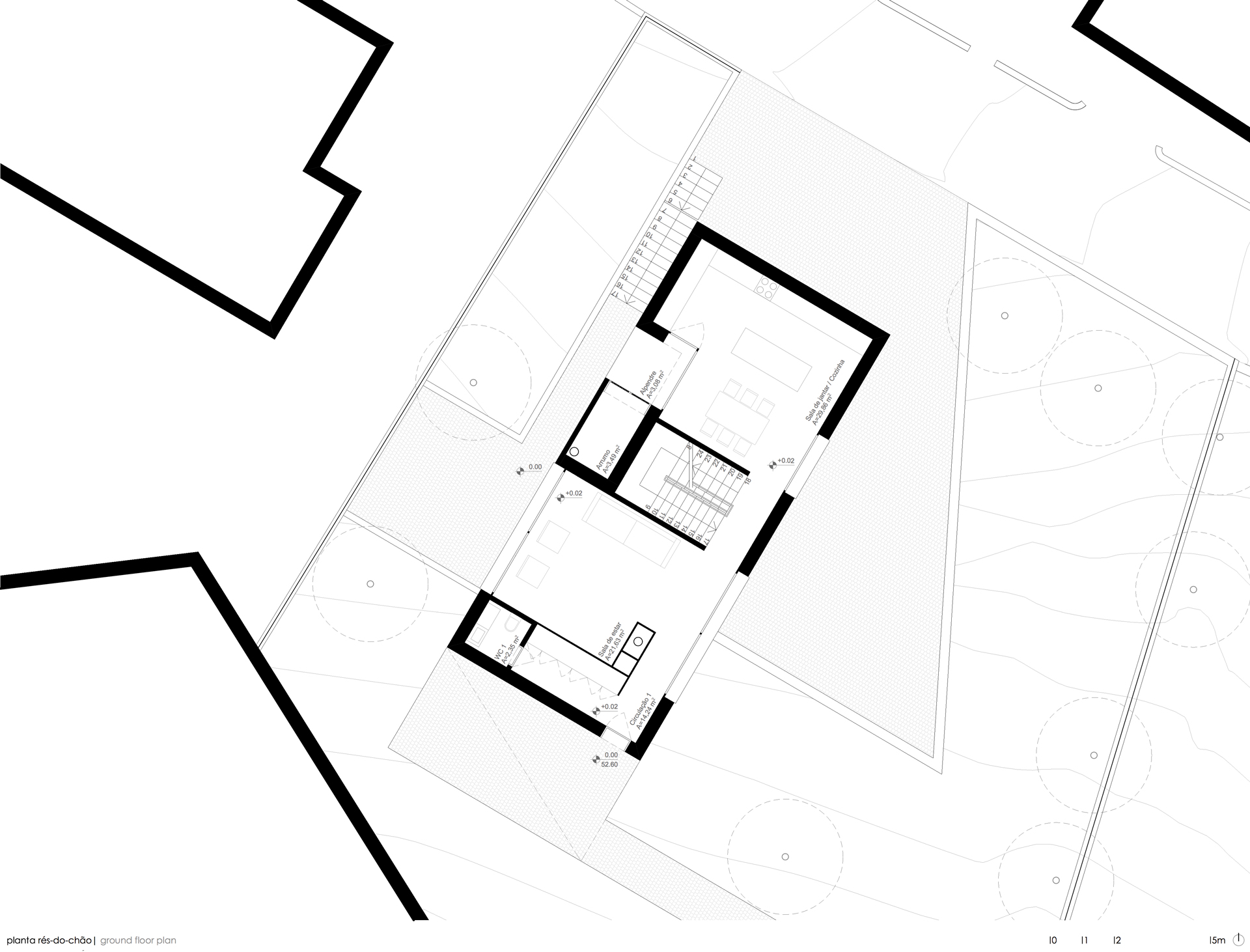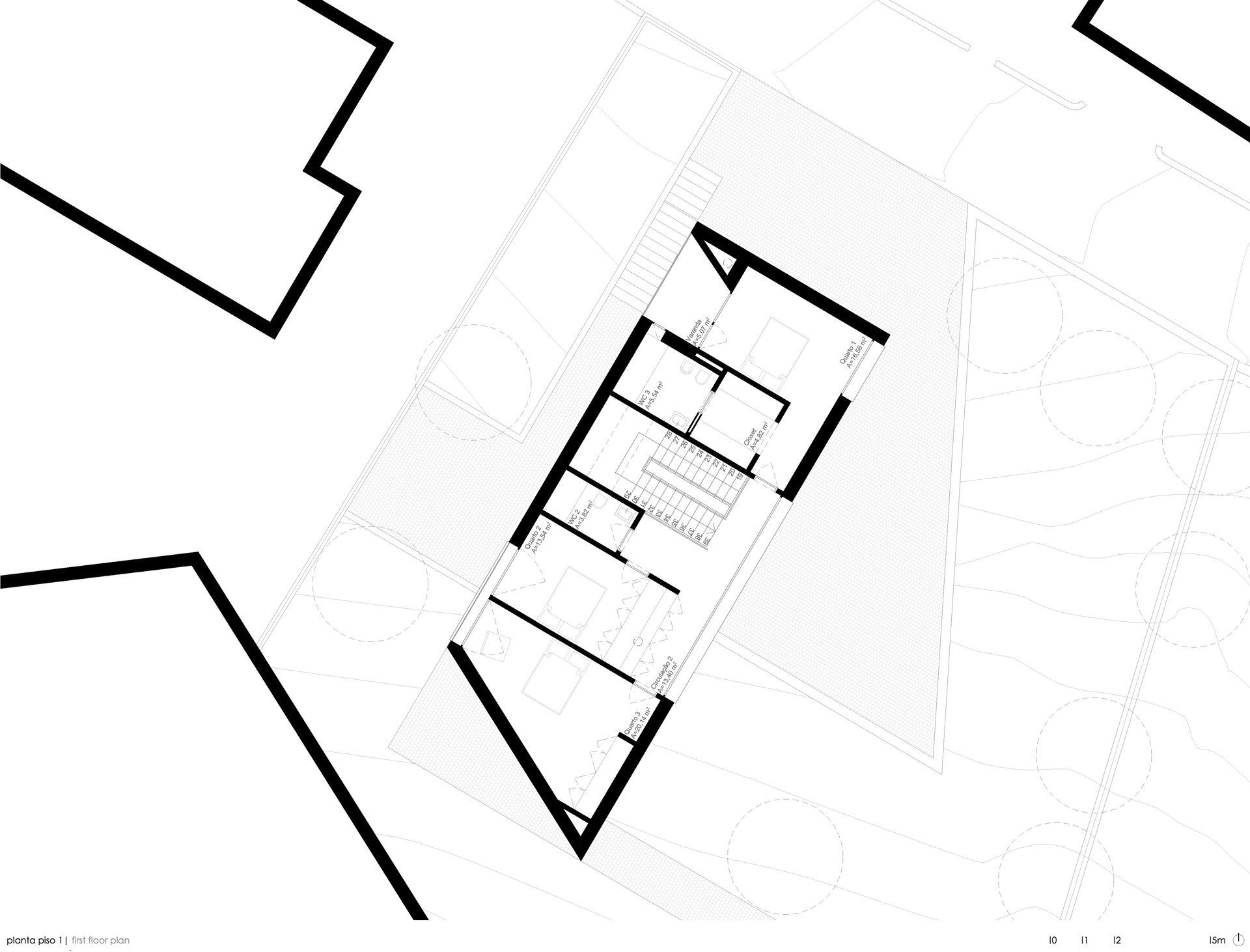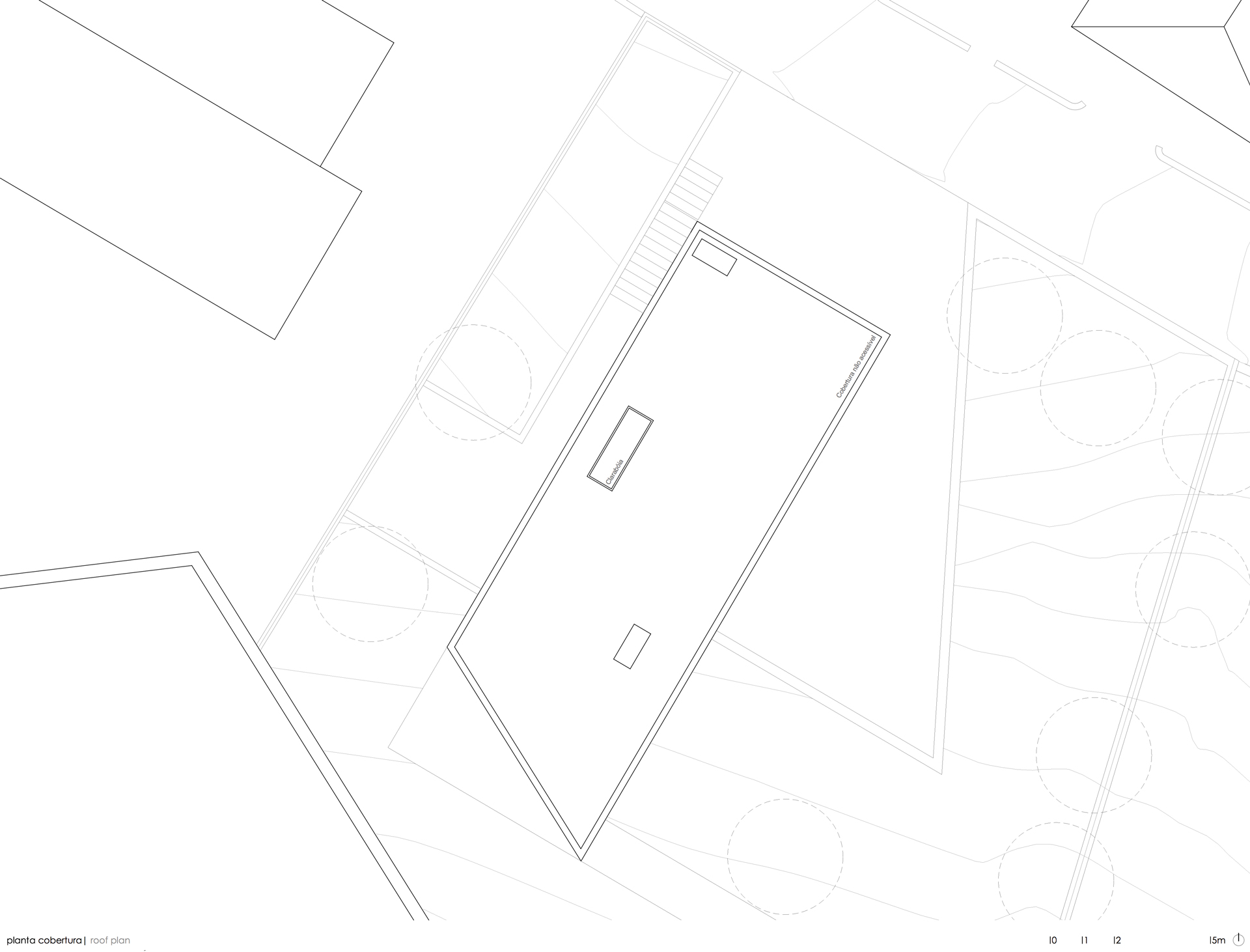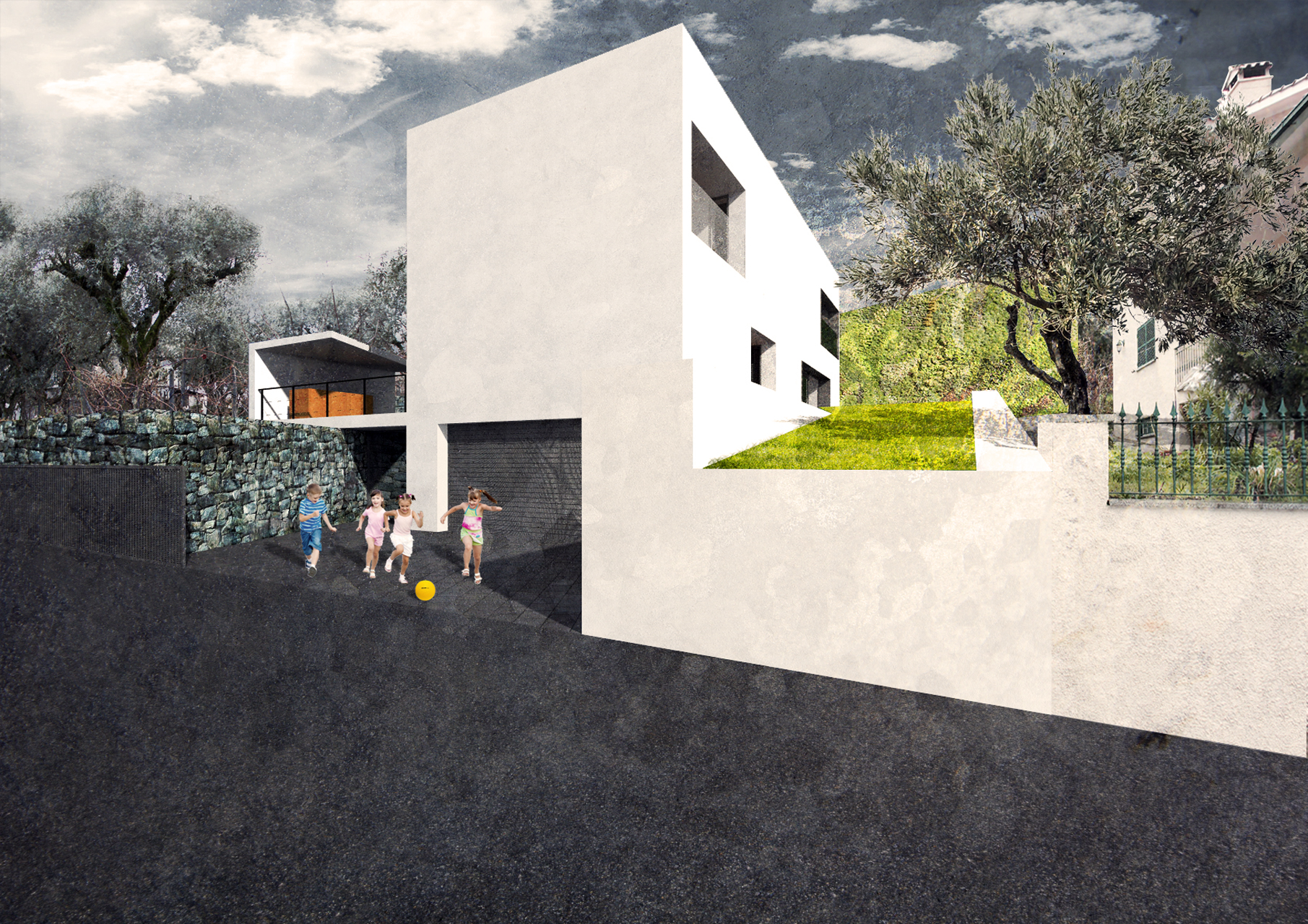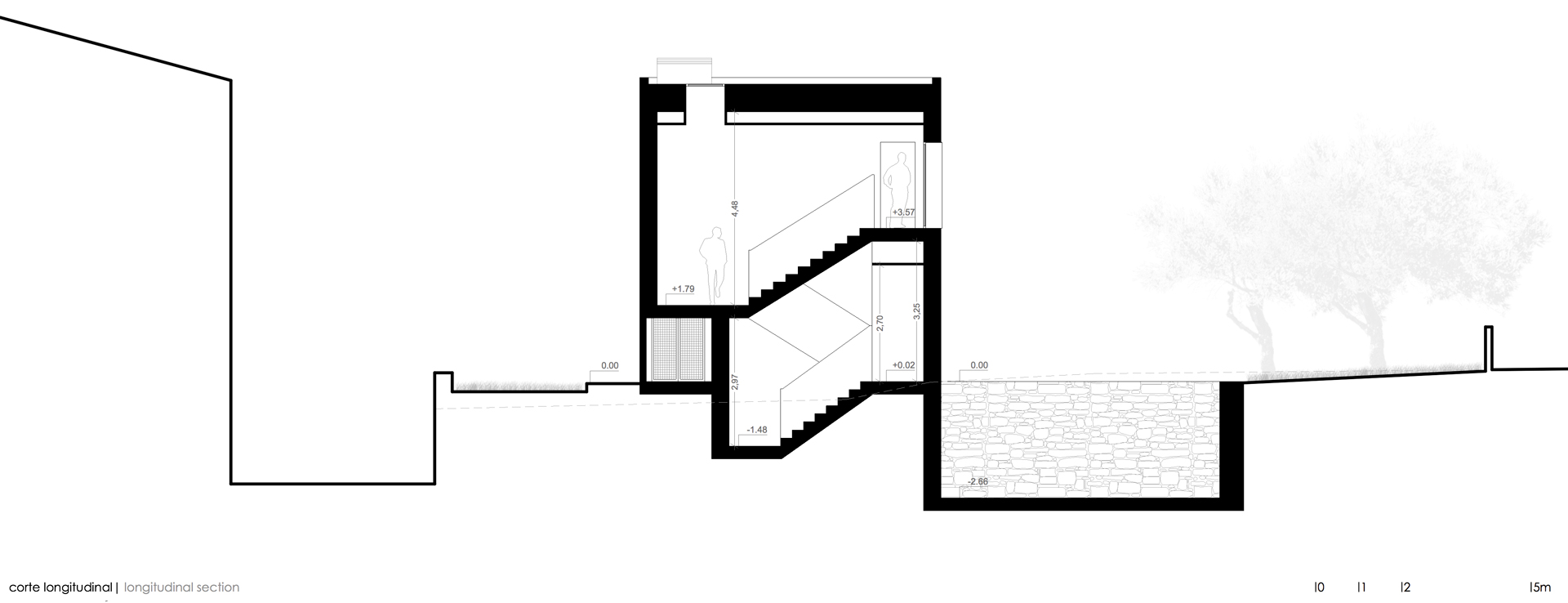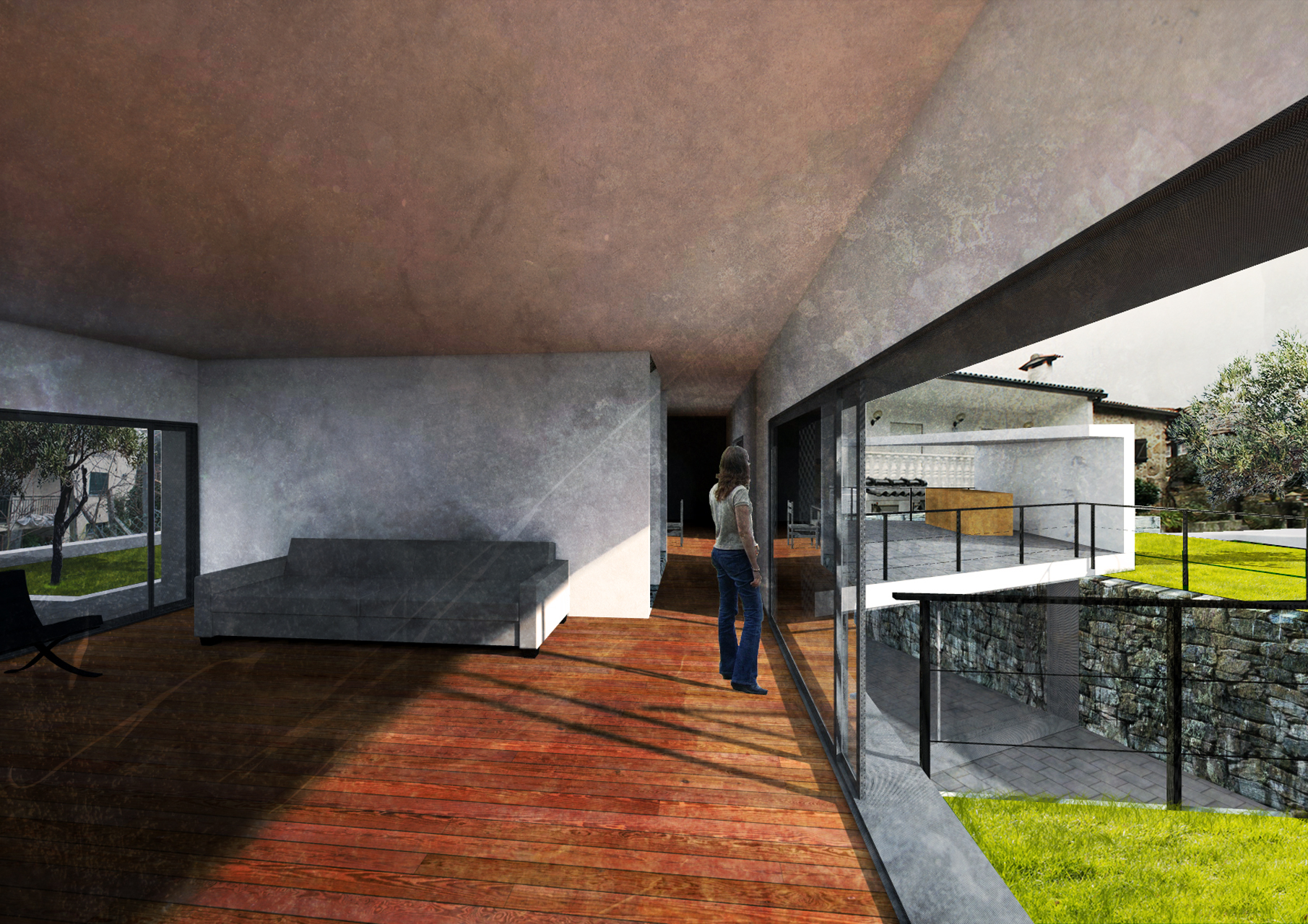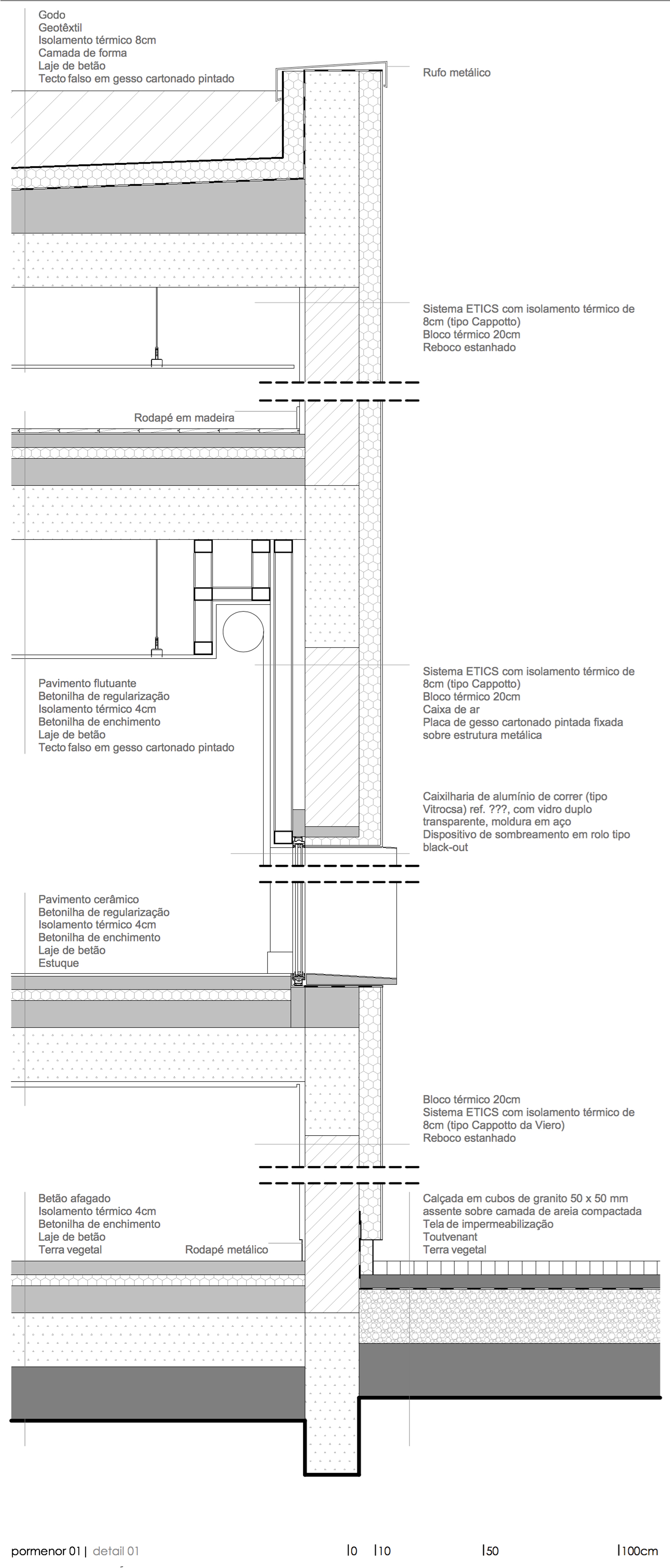The transition between different levels and the reduced space of the lot are the main design challenges. With an ordinary program, but with the requirement of experiencing the outer space, the house compact volume is placed transversally looking for a more favorable solar orientation. On one side stands upright like a tower. On the other becomes imperceptible. A supporting wall engages in the existing and extends it into the plot in an expressive gesture forming a central courtyard. This courtyard is the preferred socialization space of the proposal.
